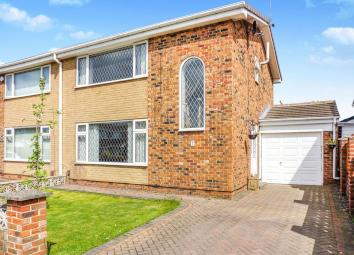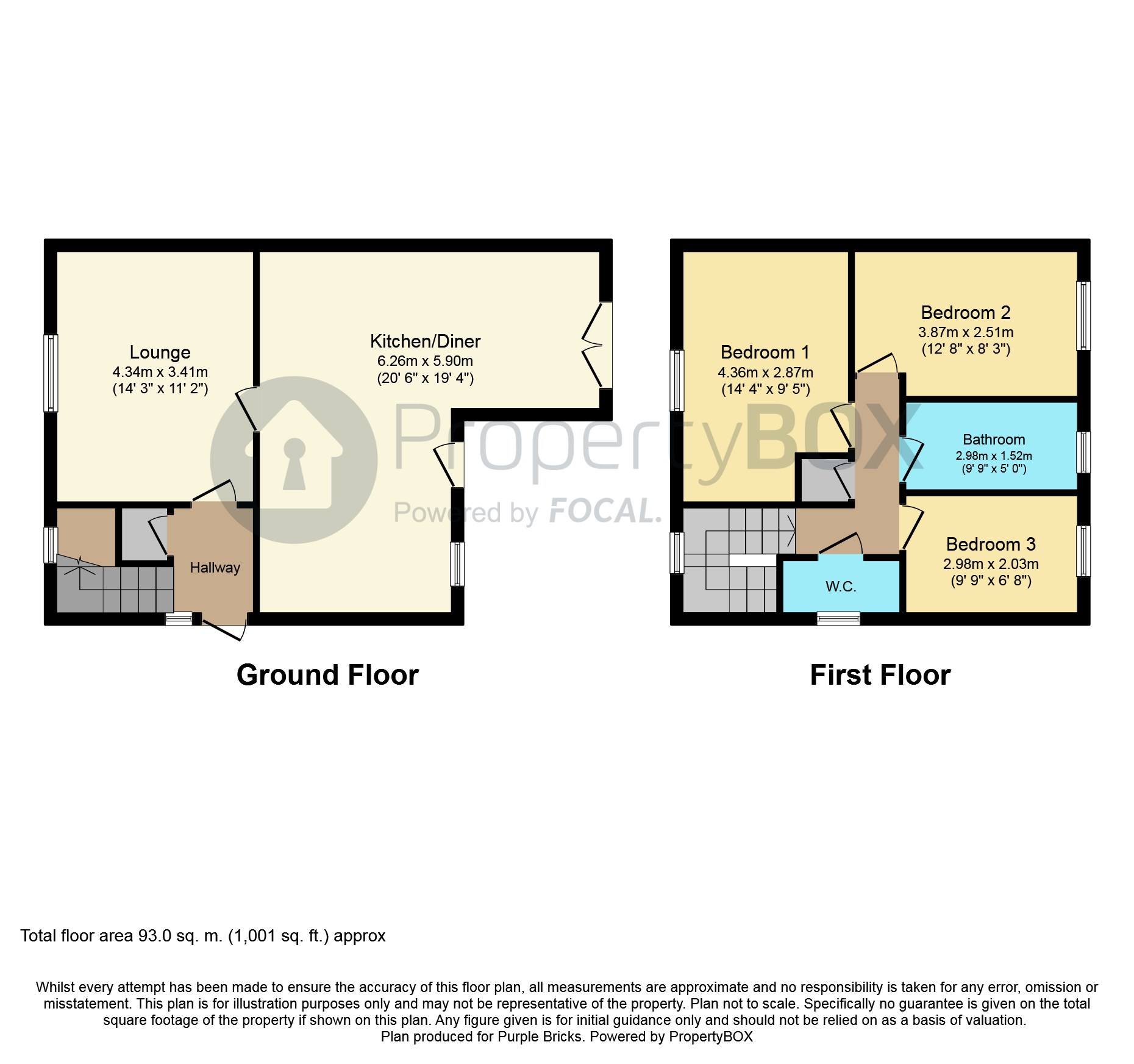Semi-detached house for sale in Redcar TS11, 3 Bedroom
Quick Summary
- Property Type:
- Semi-detached house
- Status:
- For sale
- Price
- £ 155,000
- Beds:
- 3
- Baths:
- 1
- Recepts:
- 2
- County
- North Yorkshire
- Town
- Redcar
- Outcode
- TS11
- Location
- Appleby Close, New Marske TS11
- Marketed By:
- Purplebricks, Head Office
- Posted
- 2024-04-27
- TS11 Rating:
- More Info?
- Please contact Purplebricks, Head Office on 024 7511 8874 or Request Details
Property Description
** Ideal for a family ** The property occupies a favoured cul-de-sac location off Lindrick Road with the village itself offering bus services, local shopping facilities and Infant / Primary Schooling.
Being well presented for sale and offering deceptively spacious living accommodation, an extended 3 bedroom semi-detached family home worthy of early inspection. Features include gas central heating, uPVC double glazing, lounge, family room opening to dining room, kitchen, attached garage and gardens to the front and rear.
Entrance Hall
External door, access to lounge and stairs with storage cupboard
Lounge
14'3" x 11'2" (4.34m x 3.41m) Front aspect uPVC double glazed picture window with leaded feature, wood floor, radiator, ceiling coving, dado rail, ornate fire surround with marble inset and hearth incorporating a coal effect living flame gas fire.
Kitchen/Family Room
20'6" x 19'4" (6.26m x 5.90m L shape, max measurement) High spec modern fitted kitchen with wall and base units, family area and access to rear garden
Landing
Access to stairs, three bedrooms, WC and bathroom
Bedroom One
14'4" x 9'5" (4.36m x 2.87m) uPVC double glazed window with leaded feature enjoying an open aspect, radiator.
Bedroom Two
12'8" x 8'3" (3.87m x 2.51m) UPVC double glazed window, radiator.
Bedroom Three
9'9" x 6'8" (2.98m x 2.03m) UPVC double glazed window, radiator.
Bathroom
White suite comprising panel bath, pedestal wash hand basin and separate tiled shower cubicle with electric shower. Chrome heated towel radiator, tiled walls, uPVC double glazed window
Cloak Room
White suite comprising low flush WC and pedestal wash hand basin. Inset halogen spotlighting, uPVC double glazed window.
Garage
Attached garage with up and over door, side access door, rear window and power / electric light.
Garden
There are gardens to the front and rear. The front garden is set behind a brick boundary wall with slate beds and borders providing a low maintenance option. The fenced and enclosed rear garden incorporates a patio area, lawn, decking, established and stocked borders and outside cold water tap.
Property Location
Marketed by Purplebricks, Head Office
Disclaimer Property descriptions and related information displayed on this page are marketing materials provided by Purplebricks, Head Office. estateagents365.uk does not warrant or accept any responsibility for the accuracy or completeness of the property descriptions or related information provided here and they do not constitute property particulars. Please contact Purplebricks, Head Office for full details and further information.


