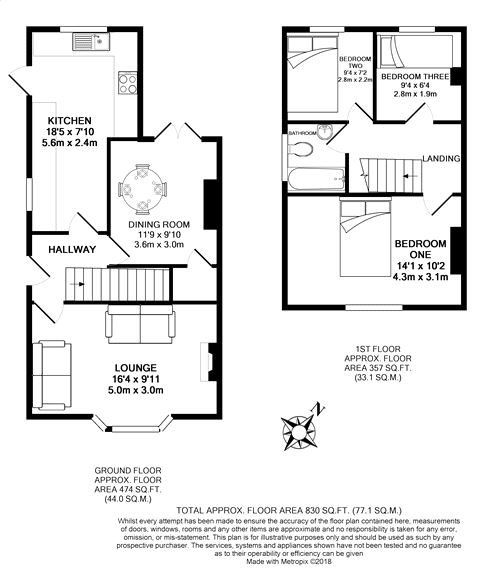Semi-detached house for sale in Reading RG30, 3 Bedroom
Quick Summary
- Property Type:
- Semi-detached house
- Status:
- For sale
- Price
- £ 340,000
- Beds:
- 3
- County
- Berkshire
- Town
- Reading
- Outcode
- RG30
- Location
- Water Road, Reading, Berkshire RG30
- Marketed By:
- Arins Property Services
- Posted
- 2024-04-23
- RG30 Rating:
- More Info?
- Please contact Arins Property Services on 0118 443 9512 or Request Details
Property Description
Offered to the market is this three bedroom semi detached home, the property is close to various primary and secondary schools including English Martyrs, while having good access to a bus route leading to Reading town centre and is close to Prospect park plus various local shops and amenities. Further accommodation includes two separate receptions rooms, extended kitchen and a first floor bathroom. Other features include double glazed windows, gas central heating, driveway parking and an enclosed rear garden.
Ground Floor
Entrance Hall
Stairs leading to first floor, wooden flooring, access to all ground floor rooms.
Lounge
16' 4" x 9' 11" (4.98m x 3.02m) Front aspect double glazed bay window, wooden flooring, double radiator, open fireplace with tiled surround, TV point.
Dining Room
11' 9" x 9' 10" (3.58m x 3.00m) Patio doors leading to rear garden, wooden flooring, TV point, understairs cupboard, double radiator.
Kitchen
18' 5" x 7' 10" (5.61m x 2.39m) Rear and side aspect double glazed windows, a range of eye and base level units, fitted electric hob with separate electric double oven, single bowl with drainer, fitted dishwasher and plumbing for washing machine, space for fridge/ freezer, wall mounted boiler, door leading to rear garden.
First Floor
Landing
Access to all first floor rooms, loft hatch.
Bedroom One
14' 1" x 10' 2" (4.29m x 3.10m) Front aspect double glazed window, double radiator, feature fireplace.
Bedroom Two
9' 4" x 7' 2" (2.84m x 2.18m) Rear aspect double glazed window, double radiator.
Bedroom Three
9' 4" x 6' 4" (2.84m x 1.93m) Rear aspect double glazed window, single radiator.
Bathroom
Side aspect double glazed window, panel enclosed bath with shower attachment, low level WC, pedestal wash hand basin.
Outside
Front Garden
Driveway parking for one vehicle( kerb not lowered), separate lawned area and wooden gate leading to rear garden.
Rear Garden
The rear garden is enclosed by wood panel fencing, patio area leading to a separate lawned area, various shrubs, mature trees and flower arrangements, wooden built sheds.
Property Location
Marketed by Arins Property Services
Disclaimer Property descriptions and related information displayed on this page are marketing materials provided by Arins Property Services. estateagents365.uk does not warrant or accept any responsibility for the accuracy or completeness of the property descriptions or related information provided here and they do not constitute property particulars. Please contact Arins Property Services for full details and further information.


