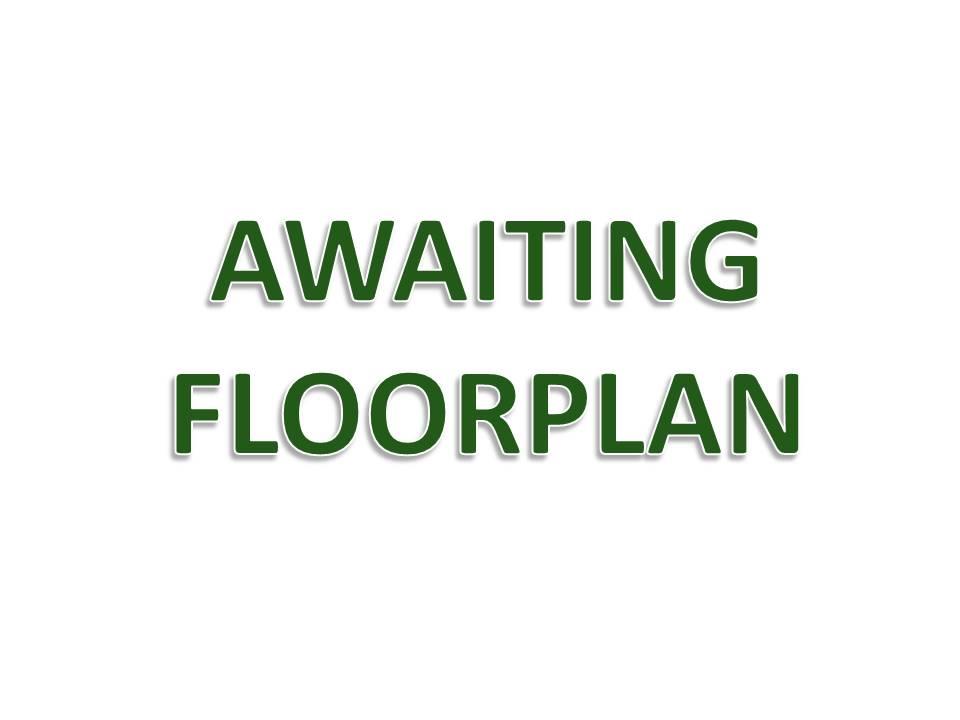Semi-detached house for sale in Radstock BA3, 3 Bedroom
Quick Summary
- Property Type:
- Semi-detached house
- Status:
- For sale
- Price
- £ 245,000
- Beds:
- 3
- Baths:
- 1
- Recepts:
- 2
- County
- Bath & N E Somerset
- Town
- Radstock
- Outcode
- BA3
- Location
- Lillington Road, Radstock BA3
- Marketed By:
- Barons Property Centre Limited
- Posted
- 2024-05-19
- BA3 Rating:
- More Info?
- Please contact Barons Property Centre Limited on 01761 326836 or Request Details
Property Description
3D virtual tour available....Barons are pleased to offer for sale this stylish and modern semi detached family home presented in immaculate decorative order throughout. The property enjoys countryside views to the front and located close to many local amenities, including Writhlington Secondary School, Primary schools, shops and Sports Centre. Viewings are advised to appreciate the full extent of this property which consists of an open plan kitchen, dining and sitting room finished to a high standard, including a jet master log burner, utility room with space for white goods, three bedrooms and a beautiful modern family bathroom with a separate shower cubicle. There is a low maintenance enclosed landscaped garden to the rear, lawned garden to the front and driveway parking leading to the garage. Call now to avoid disappointment on .
Entrance Hall (3.05m x 1.52m (10'81 x 5'70))
Kitchen (3.15m x 2.44m (10'04 x 8'40))
Integrated fridge, range master oven, Breakfast bar area, Open plan extending to 18'88 ft.
Utility Room (1.52m x 1.52m (5'98 x 5'13))
Space for white goods and units.
Lounge/Diner (6.71m x 3.15m (22'40 x 10'04))
Jet master log burner, UPVC D/Glazed window, Dining area.
Bedroom One (3.35m x 3.35m (11'94 x 11'61))
Radiator, UPVC D/Glazed window.
Bedroom Two (3.05m x 2.44m (10'12 x 8'99))
Radiator, UPVC D/Glazed window, Airing cupboard
Bedroom Three (2.54m x 2.13m (8'04 x 7))
Radiator, UPVC D/Glazed window
Bathroom (2.74m x 1.52m (9'47 x 5'44))
White suite comprises low level WC, Basin, Bath & Separate shower cubicle, Built in cupboards surrounding WC., Modern towel radiator
Outside
Driveway parking & garage, Front & rear garden.
Please Note
Tenure - Freehold
Services - All services are believed to be connected.
Local Authority - banes
Council Tax - C
Property Location
Marketed by Barons Property Centre Limited
Disclaimer Property descriptions and related information displayed on this page are marketing materials provided by Barons Property Centre Limited. estateagents365.uk does not warrant or accept any responsibility for the accuracy or completeness of the property descriptions or related information provided here and they do not constitute property particulars. Please contact Barons Property Centre Limited for full details and further information.


