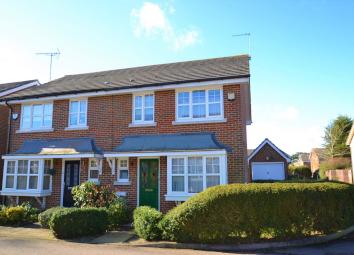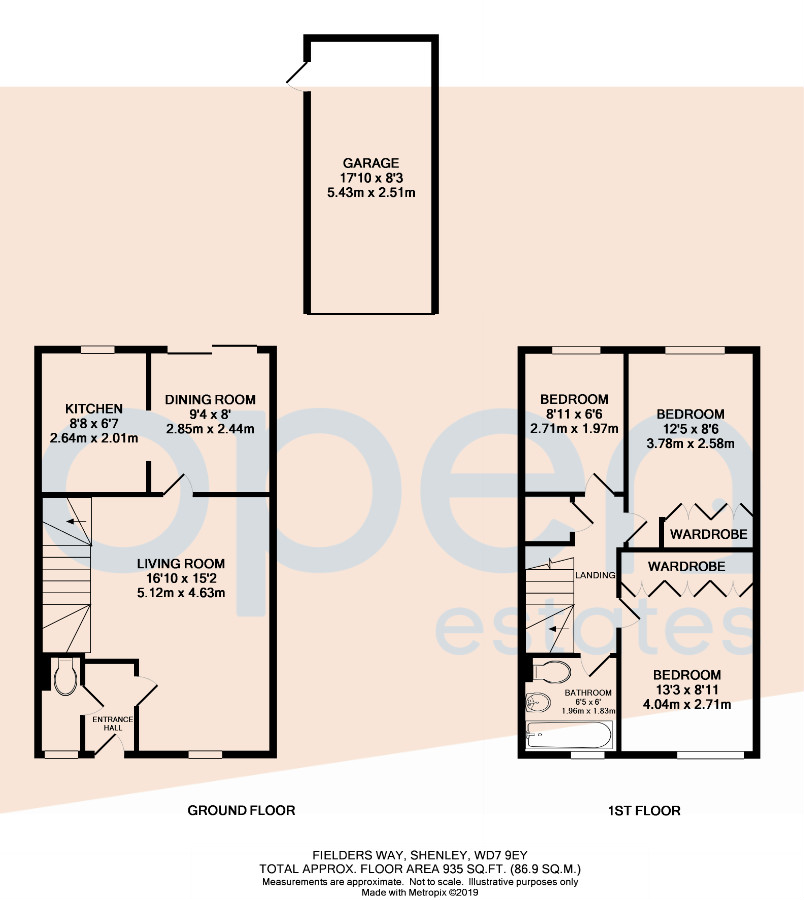Semi-detached house for sale in Radlett WD7, 3 Bedroom
Quick Summary
- Property Type:
- Semi-detached house
- Status:
- For sale
- Price
- £ 539,950
- Beds:
- 3
- Baths:
- 1
- Recepts:
- 2
- County
- Hertfordshire
- Town
- Radlett
- Outcode
- WD7
- Location
- Fielders Way, Shenley, Radlett WD7
- Marketed By:
- Open Estates
- Posted
- 2024-04-30
- WD7 Rating:
- More Info?
- Please contact Open Estates on 01923 908797 or Request Details
Property Description
A well presented three bedroom semi-detached house built by 'Crest Homes' and located in a quiet close at the popular 'top end' of Porters Park in Shenley. Situated just a short walk from local shops, schools, Shenley Park and tea rooms as well as other amenities. This lovely family home includes a detached garage with private driveway providing parking for two cars and a pretty rear garden. Shenley Village is just a short drive from major road-links including the M1, M25 and A1 Motorways as well as Radlett Station with it's fast service links to Central London.
The accommodation comprises; Entrance hallway leading to guest cloakroom, spacious living room, separate dining room with archway to fitted kitchen and sliding doors leading directly onto rear garden. On the first-floor are two double bedrooms with range of fitted wardrobes and a single bedroom as well as a family bathroom.
Externally the property has a pretty front garden with garage and driveway to the side and an attractive garden to the rear.
Ground floor
entrance hall
guest cloakroom
living room 16' 10" x 15' 2" (5.13m x 4.62m)
kitchen 8' 8" x 6' 7" (2.64m x 2.01m)
dining room 9' 4" x 8' (2.84m x 2.44m)
first floor
landing 9' 11" x 6' 2" (3.02m x 1.88m)
bedroom one 13' 3" x 8' 11" (4.04m x 2.72m)
bedroom two 12' 5" x 8' 6" (3.78m x 2.59m)
bedroom three 8' 11" x 6' 6" (2.72m x 1.98m)
family bathroom 6' 5" x 6' 0" (1.96m x 1.83m)
exterior
frontage Area of lawn bordered by privet hedging and shrubs.
Rear Paved Patio leading to area of lawn bordered by flowerbeds, timber storage shed, door to garage and gated side access to driveway.
Garage 17' 10" x 8' 3" (5.44m x 2.51m) Detached single garage with up and over door approached by a private driveway providing off-street parking for two cars and a door offering access from rear garden.
Property Location
Marketed by Open Estates
Disclaimer Property descriptions and related information displayed on this page are marketing materials provided by Open Estates. estateagents365.uk does not warrant or accept any responsibility for the accuracy or completeness of the property descriptions or related information provided here and they do not constitute property particulars. Please contact Open Estates for full details and further information.



