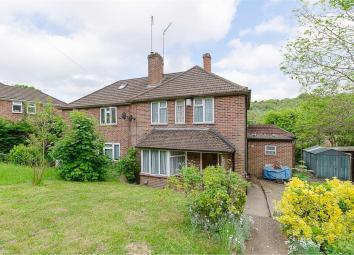Semi-detached house for sale in Purley CR8, 3 Bedroom
Quick Summary
- Property Type:
- Semi-detached house
- Status:
- For sale
- Price
- £ 550,000
- Beds:
- 3
- County
- London
- Town
- Purley
- Outcode
- CR8
- Location
- Somerton Close, Purley, Surrey CR8
- Marketed By:
- Andrews - Purley
- Posted
- 2024-04-09
- CR8 Rating:
- More Info?
- Please contact Andrews - Purley on 020 3463 2672 or Request Details
Property Description
Located on popular tree lined residential cul- de- sac within a mile of Reedham Train Station, this three bedroom end terrace family home is situated on a sizable plot and offers potential for development.
The existing property briefly comprises a welcoming entrance hall, bay fronted reception room, dining room, kitchen area, breakfast/utility room and ground floor shower room. Upstairs boasts a spacious landing with loft access, family bathroom and three well proportioned bedrooms – the master benefiting from a range of built in wardrobes and cupboards.
Outside offers a rear garden with gated side access and both lawn and patio areas whilst the front benefits from off street parking and measures in excess of 15 metres wide.
Offered to the market with no onward chain, this could be perfect family home or development opportunity you have been waiting for.
Entrance Hall
Single glazed window, radiator, coved ceiling, staircase with cupboards under
Ground Floor Shower Room
Double glazed window, low level WC, hand basin, walk-in shower cubicle, part tiling, radiator, extractor fan
Reception Room (5.11m x 3.76m)
Double glazed bay window, radiator, coved ceiling, TV point, phone point, power points
Dining Room (3.10m x 3.00m)
Double glazed window, radiator, coved ceiling, phone point, power points.
Breakfast Room (2.90m x 2.24m)
Coved ceiling, loft access, power points, patio doors to Garden
Kitchen (3.05m x 2.69m)
Double glazed window, range of fitted base units, cupboards and drawers, range of fitted wall units, tiled worktops, plumbed for washing machine, gas hob, cooker hood, gas/electric oven, power points, gas boiler
Landing
Single glazed window, loft access, power points, phone point
Bedroom One (3.91m x 3.20m)
Double glaze window, range of fitted wardrobes/cupboards, radiator, power points
Bedroom Two (3.20m x 3.10m)
Double glazed window, radiator, power points
Bedroom Three (2.79m x 2.44m)
Double glazed window, radiator, power points
Bath/Shower Room (2.21m x 1.70m)
Double glazed window, panelled bath with shower over, pedestal hand basin, low level WC, part tiled walls.
Garage (6.71m x 4.29m)
Single with up and over door and power points
Rear Garden
Well/hedges/fences to side/rear, lawns, patio, gated side access, tap and external light
Property Location
Marketed by Andrews - Purley
Disclaimer Property descriptions and related information displayed on this page are marketing materials provided by Andrews - Purley. estateagents365.uk does not warrant or accept any responsibility for the accuracy or completeness of the property descriptions or related information provided here and they do not constitute property particulars. Please contact Andrews - Purley for full details and further information.


