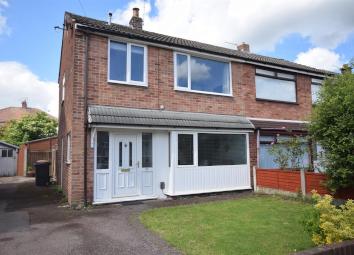Semi-detached house for sale in Preston PR5, 3 Bedroom
Quick Summary
- Property Type:
- Semi-detached house
- Status:
- For sale
- Price
- £ 132,000
- Beds:
- 3
- Baths:
- 1
- Recepts:
- 1
- County
- Lancashire
- Town
- Preston
- Outcode
- PR5
- Location
- Marina Grove, Lostock Hall, Preston PR5
- Marketed By:
- Holdens Estate Agents Ltd
- Posted
- 2024-04-25
- PR5 Rating:
- More Info?
- Please contact Holdens Estate Agents Ltd on 01772 937261 or Request Details
Property Description
Highly recommended and well worth an early viewing, this semi detached family home has great kerb appeal and an attractive, well maintained interior. Amply suited to both first time buyers and families, the ground floor accommodation is comprised of an entrance hall, kitchen and a bright, spacious lounge/diner with sliding doors to the rear garden. On the first floor there are two double bedrooms, a single bedroom and the family bathroom. Double glazing and centrally heated throughout, this welcoming property also offers a spacious rear garden, with summer house and shed, to relax and enjoy the coming Summer months.
Ground Floor
Entrance Hall
UPVC double glazed windows and entrance door, uPVC double glazed window to side, laminate flooring, central heating radiator, stairs to first floor, doors into the lounge/diner and the kitchen.
Kitchen (3.487m x 2.410m (11'5" x 7'10"))
Fitted with a range of wall and base units with complementary tiled splashback and contrasting worktop incorporating a four ring electric hob with extractor, integrated oven and sink with drainer and mixer tap. Spaces for a fridge/freezer and washing machine. Laminate flooring, central heating radiator, under stairs storage cupboard. UPVC double glazed window overlooking the rear garden and uPVC double glazed side exit door .
Lounge/Diner (6.245m x 3.392m (20'5" x 11'1"))
Wall mounted stone effect living flame gas fire, central heating radiator, laminate flooring in dining area, uPVC double glazed window overlooking the front garden and sliding doors opening onto the rear garden.
First Floor
Landing
UPVC double glazed window to side, loft access, storage cupboard, doors into the three bedrooms and the bathroom.
Bedroom One (3.302m x 3.161m (10'9" x 10'4"))
UPVC double glazed window to front, central heating radiator.
Bedroom Two (3.295m x 2.661m (10'9" x 8'8"))
UPVC double glazed window to rear, central heating radiator.
Bedroom Three (2.214m x 1.871m (7'3" x 6'1"))
UPVC double glazed window to front, central heating radiator.
Bathroom (2.165m x 1.615m (7'1" x 5'3"))
Three piece suite comprising a bath with overhead electric shower, pedestal hand wash basin and low level wc. Tiled walls, chrome towel radiator, uPVC double glazed frosted window to rear.
External
The front garden provides a neat area of lawn and shared driveway. Gated access at the side of the property leads to a rear garden with good size lawn, summer house and shed.
Property Misdescriptions Act
Although these particulars are thought to be materially correct, they are for guidance only and do not constitute any part of an offer or contract. A wide angle camera has been used in these photos and intending purchasers should not rely on them as statements or representation of fact, but must satisfy themselves by inspection or otherwise as to their accuracy.
Property Location
Marketed by Holdens Estate Agents Ltd
Disclaimer Property descriptions and related information displayed on this page are marketing materials provided by Holdens Estate Agents Ltd. estateagents365.uk does not warrant or accept any responsibility for the accuracy or completeness of the property descriptions or related information provided here and they do not constitute property particulars. Please contact Holdens Estate Agents Ltd for full details and further information.

