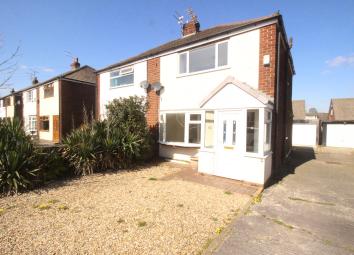Semi-detached house for sale in Preston PR5, 3 Bedroom
Quick Summary
- Property Type:
- Semi-detached house
- Status:
- For sale
- Price
- £ 125,000
- Beds:
- 3
- Baths:
- 1
- Recepts:
- 1
- County
- Lancashire
- Town
- Preston
- Outcode
- PR5
- Location
- Bannister Hall Drive, Higher Walton, Preston PR5
- Marketed By:
- Oystons - Preston
- Posted
- 2019-05-05
- PR5 Rating:
- More Info?
- Please contact Oystons - Preston on 01772 913212 or Request Details
Property Description
Full description In the much sought after area of Higher Walton is this ideal first time buyers three bedroom semi detached house offering spacious living accommodation and ample parking with a large garage and workshop. The property is conveniently located for all local amenities including shops, schools and transport links. Briefly comprises; porch, hallway, large through lounge/dining room, modern fitted kitchen, conservatory, downstairs bathroom, shared driveway to front leading to large garage with workshop and good sized rear garden.
Porch Double glazed window.
Hallway Laminate flooring.
Lounge/ dining room 22' 0" x 10' 0" (6.71m x 3.05m) Laminate flooring. Living flame fire with marble hearth. Central heating radiator. Double glazed window and patio doors.
Conservatory 10' 9" x 6' 6" (3.28m x 1.98m) Electric wall heater. Double glazed window.
Kitchen 12' 4" x 7' 10" (3.76m x 2.39m) Fitted wall and base units. Built in oven, hob and extractor hood. Part tiled. One and a half bowl stainless steel sink unit with mixer tap. Chrome ladder radiator.
Stairs and landing Built in storage cupboard. Double glazed window.
Bedroom one 13' 0" x 11' 0" (3.96m x 3.35m) Additional recess for storage. Double glazed window.
Bedroom two 10' 9" x 8' 0" (3.28m x 2.44m) Central heating radiator. Double glazed window.
Bedroom three 8' 0" x 7' 10" (2.44m x 2.39m) Central heating radiator. Double glazed window.
Bathroom Low flush W.C. Fully tiled. Bath with over head shower. Pedestal wash hand basin. Central heating radiator. Double glazed window.
Gardens Off road parking to front.
Shared driveway.
Flagged to rear.
Garage 18' 6" x 8' 0" (5.64m x 2.44m) Power and lighting. Work shop area (11'7 x 6'2)
Property Location
Marketed by Oystons - Preston
Disclaimer Property descriptions and related information displayed on this page are marketing materials provided by Oystons - Preston. estateagents365.uk does not warrant or accept any responsibility for the accuracy or completeness of the property descriptions or related information provided here and they do not constitute property particulars. Please contact Oystons - Preston for full details and further information.


