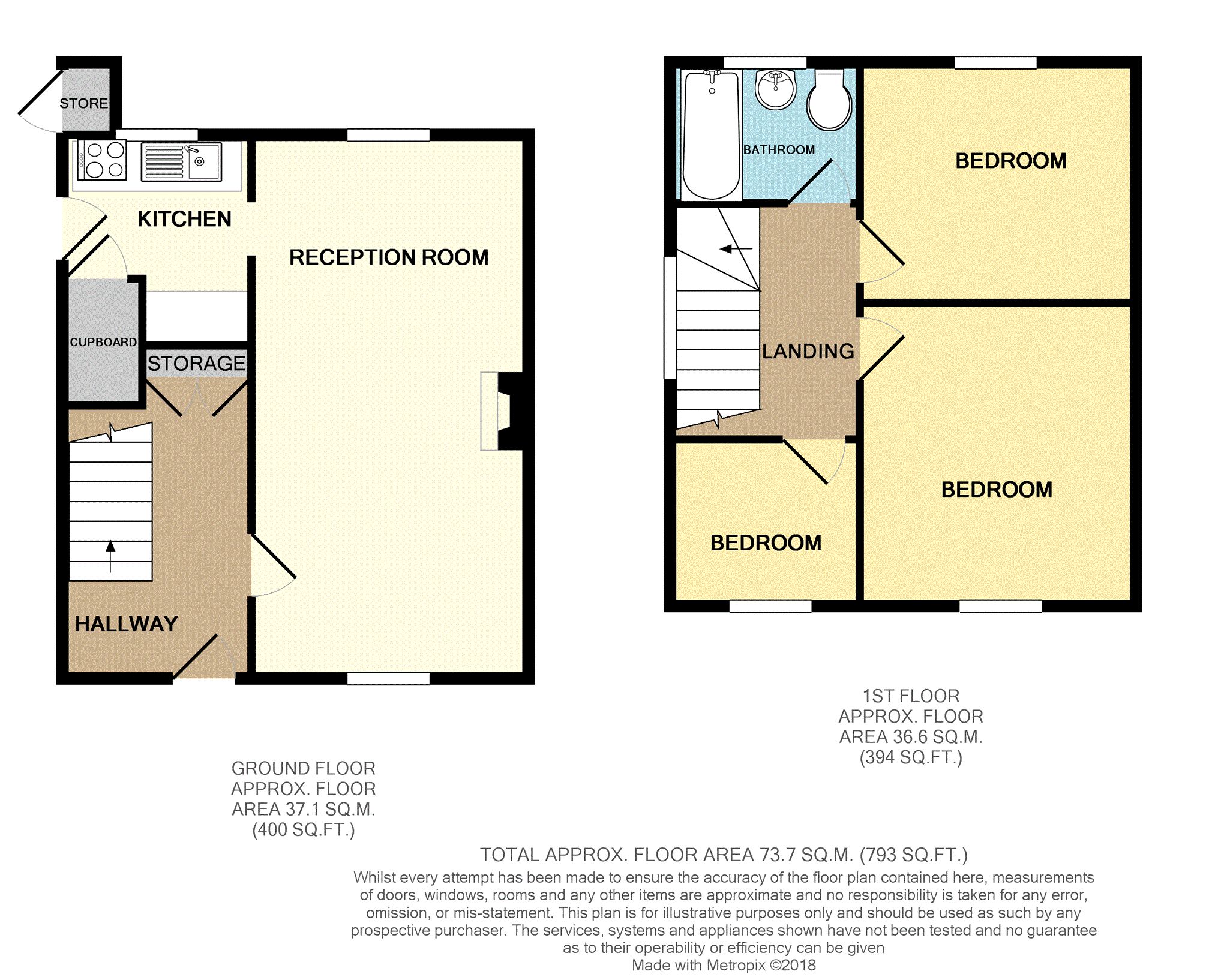Semi-detached house for sale in Preston PR5, 3 Bedroom
Quick Summary
- Property Type:
- Semi-detached house
- Status:
- For sale
- Price
- £ 190,000
- Beds:
- 3
- Baths:
- 1
- Recepts:
- 1
- County
- Lancashire
- Town
- Preston
- Outcode
- PR5
- Location
- Hoghton Lane, Hoghton PR5
- Marketed By:
- Purplebricks, Head Office
- Posted
- 2018-10-28
- PR5 Rating:
- More Info?
- Please contact Purplebricks, Head Office on 0121 721 9601 or Request Details
Property Description
Ideal family home, investment opportunity or first time buy in much sought after area. This three bedroom 1930s "sunshine semi" property with many originial period features has to be viewed to appreciate its potential. In need of some modernisation and briefly comprising; lounge, kitchen, spacious hallway, three bedrooms, family bathroom, detached garage and brick outhouse with large south facing rear garden. Close to local shops and amenities, schools and motorway links and offered to the market with no chain delay.
Lounge
21'5" x 10'11"
Spacious lounge with dual aspect from double glazed windows (some with encapsulated original stained glass) to front and rear. Gas fire and gas wall heater.
Kitchen
8'4" to deepest point x 7'3"
With a range of wall and base units with inset sink and drainer, space for washing machine and oven, with pantry for storage, double glazed window to the rear and door to side.
Hallway
Spacious hallway on entrance to the property, with gas wall heater, window to the front of the property and stairs off. Built in storage cupboard.
Landing
Loft access and large beautiful triple encapsulated stained glass window to the side.
Bedroom One
11'11" x 10'11"
The master bedroom is to the front of the property and has double glazed bay windows.
Bedroom Two
11'0" x 9'1"
To the rear with double glazed window.
Bedroom Three
7'6" x 6'7"
Third bedroom with double glazed window to the front.
Bathroom
7'5" x 5'7"
Fully tiled bathroom with three piece suite comprising; W.C, wash hand basin and bath with shower over. Double glazed window to the rear.
Outside
Sat on a fabulous plot, with garden to the front, long driveway with parking for several vehicles and access to rear garden and brick outhouse attached to rear of property.
To the rear, a long south facing garden mostly laid to lawn with paved patio area and detached single garage. Mature hedges borders and planted trees offer privacy with no buildings to rear of property and views of the forest behind.
Property Location
Marketed by Purplebricks, Head Office
Disclaimer Property descriptions and related information displayed on this page are marketing materials provided by Purplebricks, Head Office. estateagents365.uk does not warrant or accept any responsibility for the accuracy or completeness of the property descriptions or related information provided here and they do not constitute property particulars. Please contact Purplebricks, Head Office for full details and further information.


