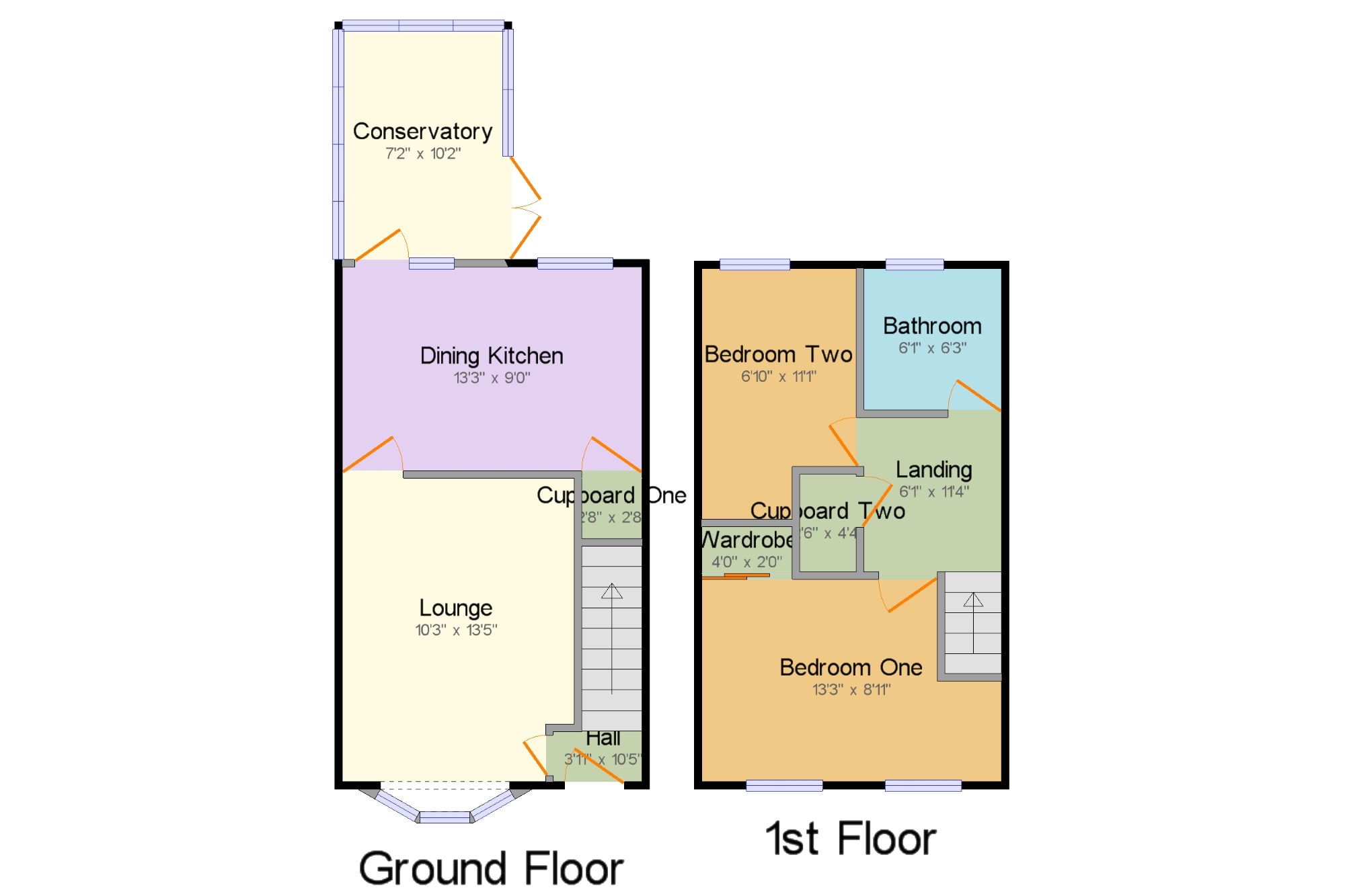Semi-detached house for sale in Preston PR5, 2 Bedroom
Quick Summary
- Property Type:
- Semi-detached house
- Status:
- For sale
- Price
- £ 119,950
- Beds:
- 2
- Baths:
- 1
- Recepts:
- 1
- County
- Lancashire
- Town
- Preston
- Outcode
- PR5
- Location
- Malvern Close, Lostock Hall, Preston, Lancashire PR5
- Marketed By:
- Bridgfords - Bamber Bridge
- Posted
- 2019-04-06
- PR5 Rating:
- More Info?
- Please contact Bridgfords - Bamber Bridge on 01772 913898 or Request Details
Property Description
Semi detached house comprising of hall, good sized lounge, modern fitted dining kitchen with patio doors leading to conservatory, two good sized bedrooms, master bedroom with built-in double wardrobe, elegant white family bathroom suite, front garden laid to lawn, driveway to the side for several cars, sun trap rear garden is laid to lawn with stone flagged patio area. This is an ideal First Time Buyer Purchase.
Modern semi detached house
Lounge
Modern dining kitchen
Conservatory
Two well proportioned bedrooms
White family bathroom suite
Driveway for several vehicles
Sun trap rear garden
Hall3'11" x 10'5" (1.2m x 3.18m). Stairs lead to the first floor accommodation.
Lounge10'3" x 13'5" (3.12m x 4.1m). Marble fireplace housing living flame gas fire. Wood beam ceiling. Double glazed bay window.
Dining Kitchen13'3" x 9' (4.04m x 2.74m). A range of light beech fitted wall and base units with grey worktops. Inset stainless steel single drainer sink unit. Gas cooker point Space for fridge/freezer. Plumbing for washing machine. Space for dryer. Laminate floor. Under stairs storage cupboard. Double glazed window. Double glazed patio doors leads to the conservatory.
Conservatory7'2" x 10'2" (2.18m x 3.1m). Double glazed windows to the side and rear elevations. Laminate floor and wall lights points. Double glazed patio doors lead to the rear garden.
Landing6'1" x 11'4" (1.85m x 3.45m). Loft access point.
Bedroom One13'3" x 8'11" (4.04m x 2.72m). Two double glazed windows to the front. Built-in double wardrobe.
Bedroom Two6'10" x 11'1" (2.08m x 3.38m). Double glazed window to the rear elevation.
Bathroom6'1" x 6'3" (1.85m x 1.9m). White family bathroom suite consisting of: Panelled bath with electric shower and concertina shower doors, pedestal wash hand basin and low level WC. Fully tiled walls and vinyl floor. Opaque double glazed window.
Property Location
Marketed by Bridgfords - Bamber Bridge
Disclaimer Property descriptions and related information displayed on this page are marketing materials provided by Bridgfords - Bamber Bridge. estateagents365.uk does not warrant or accept any responsibility for the accuracy or completeness of the property descriptions or related information provided here and they do not constitute property particulars. Please contact Bridgfords - Bamber Bridge for full details and further information.



