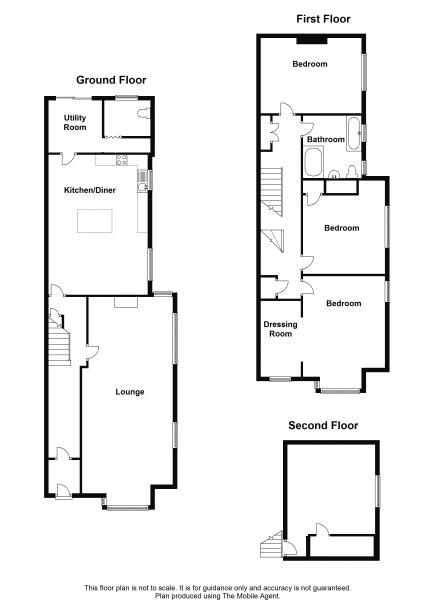Semi-detached house for sale in Preston PR4, 4 Bedroom
Quick Summary
- Property Type:
- Semi-detached house
- Status:
- For sale
- Price
- £ 305,000
- Beds:
- 4
- Baths:
- 1
- Recepts:
- 2
- County
- Lancashire
- Town
- Preston
- Outcode
- PR4
- Location
- Station Road, New Longton, Preston PR4
- Marketed By:
- Lawrence Rooney Estate Agents
- Posted
- 2024-05-14
- PR4 Rating:
- More Info?
- Please contact Lawrence Rooney Estate Agents on 01772 913982 or Request Details
Property Description
Charming and spacious Edwardian semi detached property located in the highly sought after village of New Longton. Positioned within easy reach are the local amenities, reputable schools and transport links to the city centre. The spacious living accommodation is arranged over three floors briefly comprising: Entrance vestibule, hallway, lounge, modern fitted kitchen being open plan to a family area, utility room, utility room, master bedroom with a dressing room, stunning modern four piece bathroom and three further bedrooms. The property is warmed by gas central heating and is part double glazed. Outside the property benefits from having a detached double garage which is accessed from a service road to the rear, a side garden with decking and a double width driveway to the front. An internal inspection is highly recommended to fully appreciate this charming family home. Offered for sale with no chain, early viewing is advised.
Ground Floor
The accommodation begins in through the entrance porch having the original tiled floor and a inner door into the hallway. The hall has stairs u the the first floor landing and access to the the receptions rooms. To the front the light and airy lounge is flooded with natural light through the front bay and side windows. The open plan living kitchen is perfect for the modern family life having places for eating, cooking and entertaining, having a range of fitted units with island having contrasting work surfaces to complement. Inset circular sink with drainer, gas hob with extractor canopy over, built in oven and a tiled floor. To the rear a useful utility area has double-glazed sliding patio doors and access to a ground floor W.C.
First Floor & Second Floor
To the first floor a large split level landing area with flooded with natural light through a skylight and stairs to the second floor. The master bedroom is positioned to the front with dual windows, vertical radiator and a dressing room with front window. Bedrooms two and three are good sized doubles and four piece family bathroom features a free standing bath and modern shower cubicle.
Second Floor
To the second floor a further useful room ideal as a den or double bedroom having a side window and built in wardrobes.
Outside
To the front hardstanding for parking. To the rear and side are hard landscaped outdoor spaces and decked seating area. A substantial detached garage has
Entrance Vestibule
Front access door with shaped toplight and original tiled floor. Inner door to:
Entrance Hall
Coving, radiator, stairs to the first floor with storage cupboard under and laminate flooring.
Lounge (28' 4'' x 14' 0'' (8.63m x 4.26m))
Generously proportioned principal reception room having bay window to the front, two side windows, two radiators, three wall light points, two ceiling light points with original roses, cornice moulding, former fireplace now a display niche with space for a wall mounted television above and laminate flooring.
Breakfast Kitchen (21' 9'' x 15' 5'' (6.63m x 4.7m))
Modern fitted kitchen having an extensive range of wall, drawer, base units and island unit with contrasting work surfaces to complement, inset sink/drainer, five ring gas hob with extractor canopy over, built in oven, space for a dishwasher, side window, tiled splashbacks, integrated fridge/freezer, recessed spotlights and a tiled floor. Open plan to:
Family Room
Side window, recessed spotlights, tiled floor and radiator.
Utility Room
Sliding patio doors to the rear elevation, radiator and space for a washing machine. Access to a former shower room now a W.C.
Landing
Split level landing, stairs to second floor and radiator.
Master Bedroom (16' 2'' x 13' 9'' (4.93m x 4.19m))
Spacious master bedroom having a bay window to the front elevation, side window, cornice mould, ceiling light point, laminate flooring and open plan to:
Dressing Room
Originally a bedroom has been opened up to utilise as a dressing room but could easily be reinstated as a bedroom having laminate flooring and a front window.
Bedroom (13' 4'' x 13' 2'' (4.06m x 4.01m))
Side and radiator.
Bedroom (15' 5'' x 11' 9'' (4.7m x 3.58m))
Side window and radiator.
Bathroom
Stunning white four piece suite comprising: Shower enclosure, free standing double end bath, vanity unit with wash hand basin and concealed cistern W.C. Two frosted side windows, tiled to complement and feature towel radiator.
Second Floor Landing
Built in storage cupboard, radiator and side window.
Bedroom
Located on 2nd floor. Window to side aspect. Two fitted wardrobes. Loft access.
Gardens
To the front of the property is a driveway having space for two cars. The enclosed rear garden has a decking seating area and courtyard withn gated access.
Garage
Triple width detached garage would suit a wide variety of uses, having front up and over door, rear personal door, power and light points. (acessed from private road at the rear of the property)
Property Location
Marketed by Lawrence Rooney Estate Agents
Disclaimer Property descriptions and related information displayed on this page are marketing materials provided by Lawrence Rooney Estate Agents. estateagents365.uk does not warrant or accept any responsibility for the accuracy or completeness of the property descriptions or related information provided here and they do not constitute property particulars. Please contact Lawrence Rooney Estate Agents for full details and further information.


