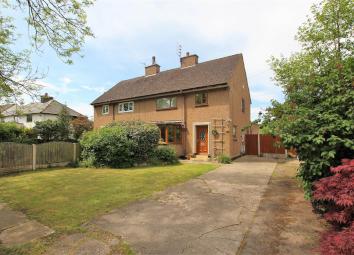Semi-detached house for sale in Preston PR4, 3 Bedroom
Quick Summary
- Property Type:
- Semi-detached house
- Status:
- For sale
- Price
- £ 260,000
- Beds:
- 3
- Baths:
- 1
- Recepts:
- 2
- County
- Lancashire
- Town
- Preston
- Outcode
- PR4
- Location
- Docyn, Pope Lane, Whitestake, Preston PR4
- Marketed By:
- Stonehouse Homes
- Posted
- 2024-04-13
- PR4 Rating:
- More Info?
- Please contact Stonehouse Homes on 01772 937831 or Request Details
Property Description
Stonehouse Homes are pleased to present this extended, well-presented family home which has been tastefully modernised with quality, stylish fittings throughout. Situated in the semi-rural village of Whitestake, this property benefits from plenty of outdoor space with large gardens to the front and rear, a detached garage with power and lighting, and a spacious driveway for off-road parking. With a beautiful open outlook over farmland to the rear, this home is perfectly located for a number of schools in the area, along with easy access to Preston City Centre by both road and public transport.
Hall
Wood-effect laminate flooring. Central heating radiator. Double-glazed window to side elevation. Staircase to the first floor.
Family Room (6.60m (21' 8") x 3.50m (11' 6"))
Spacious family living space with dining area and open-plan to the kitchen. Wood-effect laminate flooring. Centre ceiling light. Double-glazed window to side elevation. Access to under-stair storage cupboard which houses the boiler. Double-glazed patio doors to the rear elevation leading onto a decked section of the garden. Central heating radiator.
Kitchen (2.70m (8' 10") x 5.40m (17' 9"))
Extended, modern fitted kitchen with a range of wall and base units, tiled splash backs, contrasting work surfaces, wood-effect laminate flooring, stainless steel sink unit with mixer tap, space for free-standing fridge/freezer, fitted extractor hood, centre ceiling light fitting, integrated washing machine, integrated dishwasher, two double-glazed windows to the rear and side elevation, and external uPVC door to the side elevation.
Lounge (4.20m (13' 9") x 3.00m (9' 10"))
Separate reception room with wood-effect laminate flooring, neutral decor, central heating radiator, decorative feature fireplace with built-in alcove shelving, and a double-glazed bay window to front elevation.
Bedroom One (3.40m (11' 2") x 3.00m (9' 10"))
Large double-glazed window to the rear elevation with stunning views over the garden and farmland beyond. Carpeted flooring. Central heating radiator. Built-in wardrobes.
Bedroom Two (4.30m (14' 1") x 3.60m (11' 10"))
Large double-glazed window to the front elevation with stunning views over the front garden and farmland beyond. Carpeted flooring. Central heating radiator.
Bedroom Three (2.90m (9' 6") x 2.60m (8' 6"))
Double-glazed window to the front elevation. Carpeted flooring. Central heating radiator. Over-stair storage cupboard.
Bathroom (2.20m (7' 3") x 1.80m (5' 11"))
Fully tiled. WC. Vanity unit with wash hand basin. Bath with overhead shower. Central heating radiator. Obscured double-glazed window to the rear elevation.
Landing
Central landing with access to all three bedrooms and staircase. Carpeted flooring. Double-glazed window to side elevation. Access to the spacious, boarded loft. Central heating radiator.
Garden
Enclosed, rear garden mainly laid to lawn. Stunning views over farmland. Decked area to the rear elevation of the property.
Garage
Detached garage located behind fencing, making it an ideal enclosed area for pets. Garage has power and lighting. Gated access to the rear garden and driveway.
Property Location
Marketed by Stonehouse Homes
Disclaimer Property descriptions and related information displayed on this page are marketing materials provided by Stonehouse Homes. estateagents365.uk does not warrant or accept any responsibility for the accuracy or completeness of the property descriptions or related information provided here and they do not constitute property particulars. Please contact Stonehouse Homes for full details and further information.


