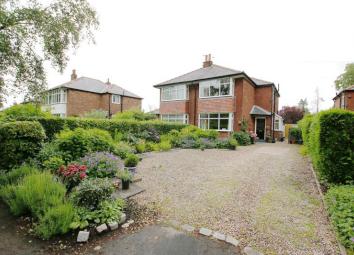Semi-detached house for sale in Preston PR4, 3 Bedroom
Quick Summary
- Property Type:
- Semi-detached house
- Status:
- For sale
- Price
- £ 294,950
- Beds:
- 3
- Baths:
- 1
- Recepts:
- 2
- County
- Lancashire
- Town
- Preston
- Outcode
- PR4
- Location
- Birchwood Avenue, Hutton, Preston PR4
- Marketed By:
- Lawrence Rooney Estate Agents
- Posted
- 2024-04-30
- PR4 Rating:
- More Info?
- Please contact Lawrence Rooney Estate Agents on 01772 913982 or Request Details
Property Description
Traditional semi-detached property boasting a generous garden in this sought after tree lined avenue. This charming home is conveniently located within easy reach to the village amenities of Longton, reputable primary schools and transport links. The extended accommodation comprises: Entrance hall, bay fronted lounge, sitting room, conservatory, kitchen, three bedrooms and a modern shower room. Outside extensive driveway to the front, at the rear a delightful well stocked garden is also fully enclosed. The property is warmed by a gas fired central heating system and benefits from double-glazing. Early viewing is highly advised
Ground Floor
The accommodation begins with the hallway having stairs to the first floor, side window and access to the reception spaces. To the front the principal reception room is the lounge featuring a bay window to the front elevation, living flame gas fire within an attractive surround, two wall light points and two radiators. The 'middle' room is ideal as a sitting room having a hole in the wall style gas fire and open plan through to the spacious double-glazed conservatory currently utilised as a dining room. The kitchen offers an extensive range of fitted units, side bay window, inset sink/drainer, built in double oven, gas hob, space for other appliances and an external side door.
First Floor
To the first floor the private spaces comprise: Master bedroom with a double-glazed bay window, radiator and fitted wardrobes. The second double bedroom also has fitted wardrobes, bedroom three and a stylish modern shower room completes the accommodation.
Outside
To the front the extensive gravel driveway has space for several cars. To the rear a fully enclosed garden features a paved patio area, detached garage, lawn with mature planted beds, decked seating area and established hedging to the boundaries.
Entrance Hall
Lounge (14' 3'' x 12' 1'' (4.34m x 3.68m))
Sitting Room (13' 3'' x 10' 2'' (4.04m x 3.10m))
Conservatory (20' 4'' x 8' 7'' (6.19m x 2.61m))
Kitchen (20' 1'' x 6' 0'' (6.12m x 1.83m))
Landing
Bedroom One (15' 1'' x 10' 0'' (4.59m x 3.05m))
Bedroom Two (11' 0'' x 8' 8'' (3.35m x 2.64m))
Bedroom Three (11' 0'' x 7' 4'' (3.35m x 2.23m))
Shower Room
Garage
Property Location
Marketed by Lawrence Rooney Estate Agents
Disclaimer Property descriptions and related information displayed on this page are marketing materials provided by Lawrence Rooney Estate Agents. estateagents365.uk does not warrant or accept any responsibility for the accuracy or completeness of the property descriptions or related information provided here and they do not constitute property particulars. Please contact Lawrence Rooney Estate Agents for full details and further information.

