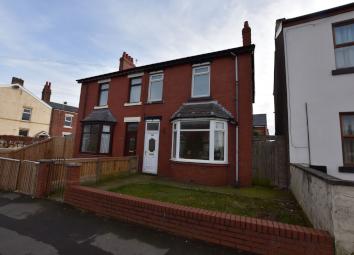Semi-detached house for sale in Preston PR4, 3 Bedroom
Quick Summary
- Property Type:
- Semi-detached house
- Status:
- For sale
- Price
- £ 134,950
- Beds:
- 3
- Baths:
- 2
- Recepts:
- 2
- County
- Lancashire
- Town
- Preston
- Outcode
- PR4
- Location
- Lytham Road, Freckleton, Preston PR4
- Marketed By:
- Harbour Properties
- Posted
- 2019-03-31
- PR4 Rating:
- More Info?
- Please contact Harbour Properties on 01772 789297 or Request Details
Property Description
Description
Harbour Properties are delighted to advertise for sale this 3 Bedroom semi-detached house available for sale in sought after village of Freckleton. Great location with a short walk to local shops and schools. The property briefly comprises an entrance vestibule and hallway, good size lounge area with large bay window, open plan with diner, modern fitted kitchen and a 2nd bathroom. Upstairs has two large double bedrooms, a single room and a modern main bathroom. The property also boasts a good size rear garden, front garden area, double glazing and gas central heating throughout. The property is freehold and is not in a chain. This property is a must view to appreciate its full potential.
Accommodation Comprising
Entrance Hall (14'10" (4m 52cm) x 3'9" (1m 14cm))
Entrance vestibule leading to a long hallway with laminate flooring.
Lounge (10'10" (3m 30cm) X 11'10" (3m 60cm))
Good sized lounge with large bay window over looking front of the property, tiled fire place with wooden surround. Open plan with dining room.
Dining Room (12'9" (3m 88cm) X 12'11" (3m 93cm))
Large dining room with empty tiled fire place with wooden surround, double patio doors leading to rear garden and large under stair storage cupboard.
Kitchen (14'4" (4m 36cm) X 7'4" (2m 23cm))
Modern fitted kitchen with wall and base units including, oven, gas hob, extractor, with space and plumber for further appliances. Side door to rear garden.
Downstairs Bathroom (7'4" (2m 23cm) X 2'4" (71cm))
Small downstairs shower room to the rear of the property with tiles walls, including toilet, basin and shower.
Bedroom 1 (10'3" (3m 12cm) X 11'11" (3m 63cm))
Large double bedroom to the rear of the property with laminate flooring.
Bedroom 2 (11'10" (3m 60cm) X 9'5" (2m 87cm))
Large 2nd double bedroom overlooking the front of the property
Bedroom 3 (8'5" (2m 56cm) X 6'4" (1m 93cm))
Smaller single 3rd bedroom .
Main Bathroom (9'10" (2m 99cm) X 7'3" (2m 20cm))
Lovely large main bathroom to the rear of the property, with part panelled and part tiled walls, includes toilet, basin and shower over bath with shower screen.
Outside
To the front of the property is an enclosed lawn and a path leading from the front gate down the side of the property. To the rear is a good sized enclosed lawn.
Disclaimer
Although, at Harbour Properties, we make our advertisements as accurate as we can, complete correctness cannot be guaranteed and any information provided, including measurements and any leasehold fees, should be used as a guideline only. All details provided in this advert should be excluded from any contract. Please note no appliances, electrics, drains, plumbing, heating or anything else have been tested by Harbour Properties. All purchasers are recommended to carry out their own investigations before completing a purchase.
Property Location
Marketed by Harbour Properties
Disclaimer Property descriptions and related information displayed on this page are marketing materials provided by Harbour Properties. estateagents365.uk does not warrant or accept any responsibility for the accuracy or completeness of the property descriptions or related information provided here and they do not constitute property particulars. Please contact Harbour Properties for full details and further information.

