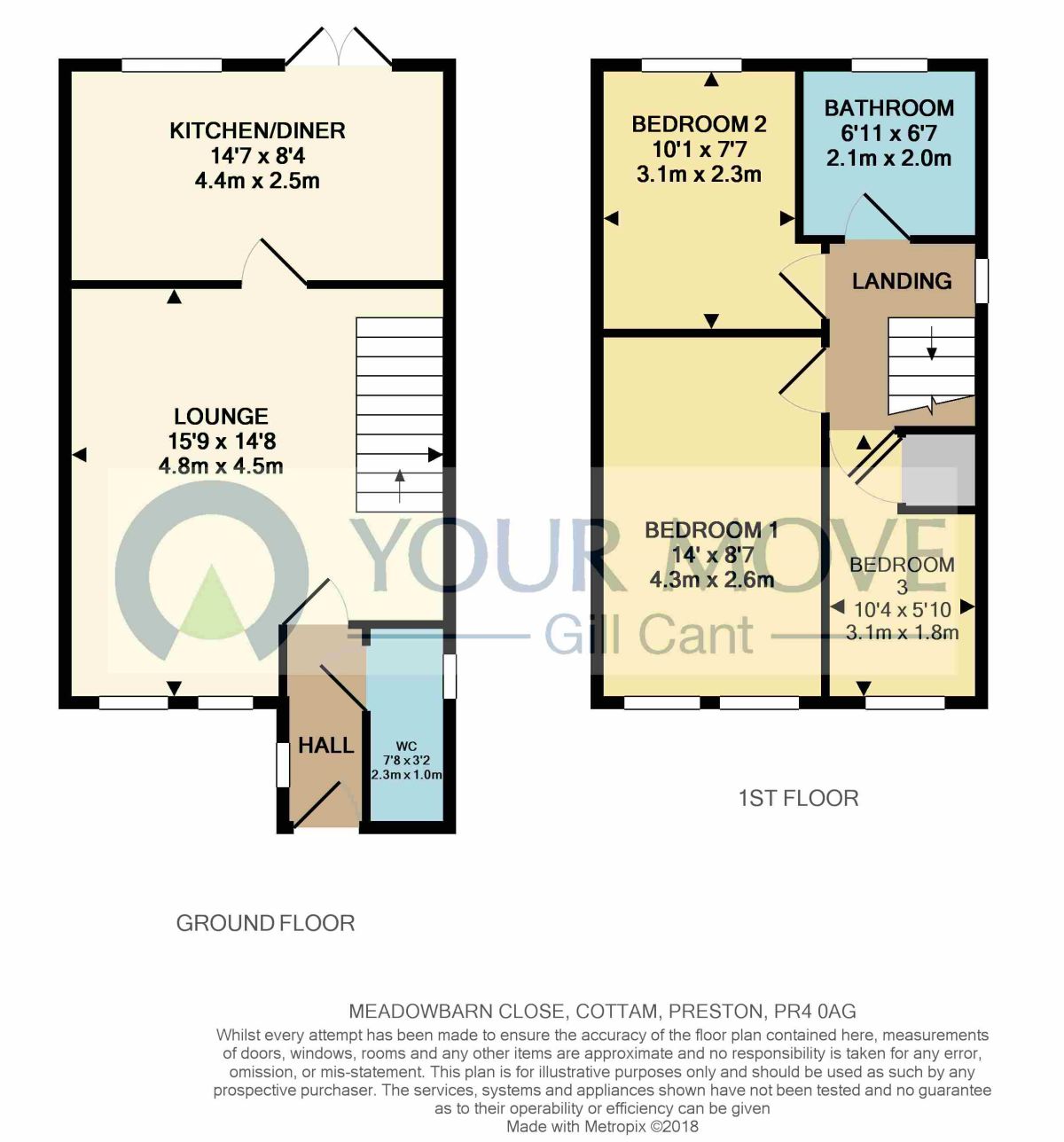Semi-detached house for sale in Preston PR4, 3 Bedroom
Quick Summary
- Property Type:
- Semi-detached house
- Status:
- For sale
- Price
- £ 159,950
- Beds:
- 3
- Baths:
- 1
- Recepts:
- 1
- County
- Lancashire
- Town
- Preston
- Outcode
- PR4
- Location
- Meadowbarn Close, Cottam, Preston PR4
- Marketed By:
- Your Move - Gill Cant
- Posted
- 2024-05-17
- PR4 Rating:
- More Info?
- Please contact Your Move - Gill Cant on 01772 298168 or Request Details
Property Description
A three bedroom semi detached property which is being offered for sale with no upward chain. Tucked away at the end of cul de sac the property offers buyers the opportunity to acquire something that they can upgrade and alter to meet their own individual taste and style. Installed with GCH system, including a new boiler that was fitted a few years ago, and original double glazing the accommodation briefly comprises: Entrance hall, ground floor WC, well proportioned lounge with stairs to the first floor, attractive fitted dining kitchen with UPVC French doors to the rear garden, To the first floor there are three bedrooms plus a tiled bathroom with three piece suite. Externally there is a pretty, enclosed rear garden whilst the front of the property has a small garden area and off street parking. Early viewing is highly recommended.
Directions
From our Fulwood office proceed northbound along the A6, Garstang Road, bear left onto Eastway then proceed along Eastway, Lightfoot Lane and Tom Benson Way to the third roundabout, take the right hand exit onto Merry Trees Lane, turn right onto Cottam Green and Meadowbarn Close is on the left hand side.
Entrance Hall
UPVC double glazed entrance door, radiator, laminate floor, double glazed window.
Ground Floor Cloaks / WC
Coloured suite comprises vanity wash hand basin with cupboard below and tiled splash-back, low flush WC. Double glazed window.
Lounge (4.46m x 4.81m)
Generous sized lounge with two double glazed windows to front aspect, feature fireplace housing living flame fitted gas fire, radiator, stairs to first floor.
Dining Kitchen (4.44m x 2.54m)
Attractive fitted kitchen comprising cream wall and base units with complementary work surfaces and matching splash-backs, inset single drainer stainless steel sink unit with mixer tap, four ring electric hob, electric oven, extractor hood, integral fridge, space and plumbing for washing machine, cupboard housing GCH boiler, double glazed window. The dining area has an under stairs storage cupboard, radiator and UPVC double glazed French doors to rear garden.
First Floor Landing
Double glazed window.
Bedroom 1 (2.61m x 4.27m)
Double bedroom with two double glazed windows to front aspect, radiator and fitted wardrobes with bridging unit.
Bedroom 2 (2.32m x 3.08m)
Double glazed window to rear aspect, radiator.
Bedroom 3 (3.14m (max) x 1.77m)
Small single bedroom with double glazed window to front aspect, radiator and storage cupboard.
Bathroom
Three piece suite comprises bath with overhead Mira shower, pedestal wash hand basin and low level WC. Tiled walls, chrome coloured radiator and double glazed window.
Gardens
Enclosed, small pretty rear garden with lawn and flower beds stocked with a variety of flowers, plants and shrubs, paved pathway, small paved patio area, wooden storage shed, side access gate. There is a lawned garden area to the front with stocked flower beds and paved pathway.
Off Street Parking
Parking space to the front of the property provides off street parking.
Important note to purchasers:
We endeavour to make our sales particulars accurate and reliable, however, they do not constitute or form part of an offer or any contract and none is to be relied upon as statements of representation or fact. Any services, systems and appliances listed in this specification have not been tested by us and no guarantee as to their operating ability or efficiency is given. All measurements have been taken as a guide to prospective buyers only, and are not precise. Please be advised that some of the particulars may be awaiting vendor approval. If you require clarification or further information on any points, please contact us, especially if you are traveling some distance to view. Fixtures and fittings other than those mentioned are to be agreed with the seller.
/3
Property Location
Marketed by Your Move - Gill Cant
Disclaimer Property descriptions and related information displayed on this page are marketing materials provided by Your Move - Gill Cant. estateagents365.uk does not warrant or accept any responsibility for the accuracy or completeness of the property descriptions or related information provided here and they do not constitute property particulars. Please contact Your Move - Gill Cant for full details and further information.


