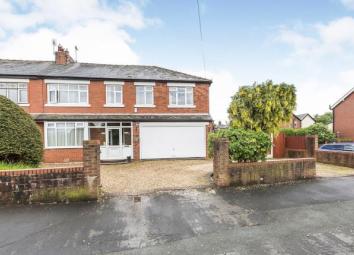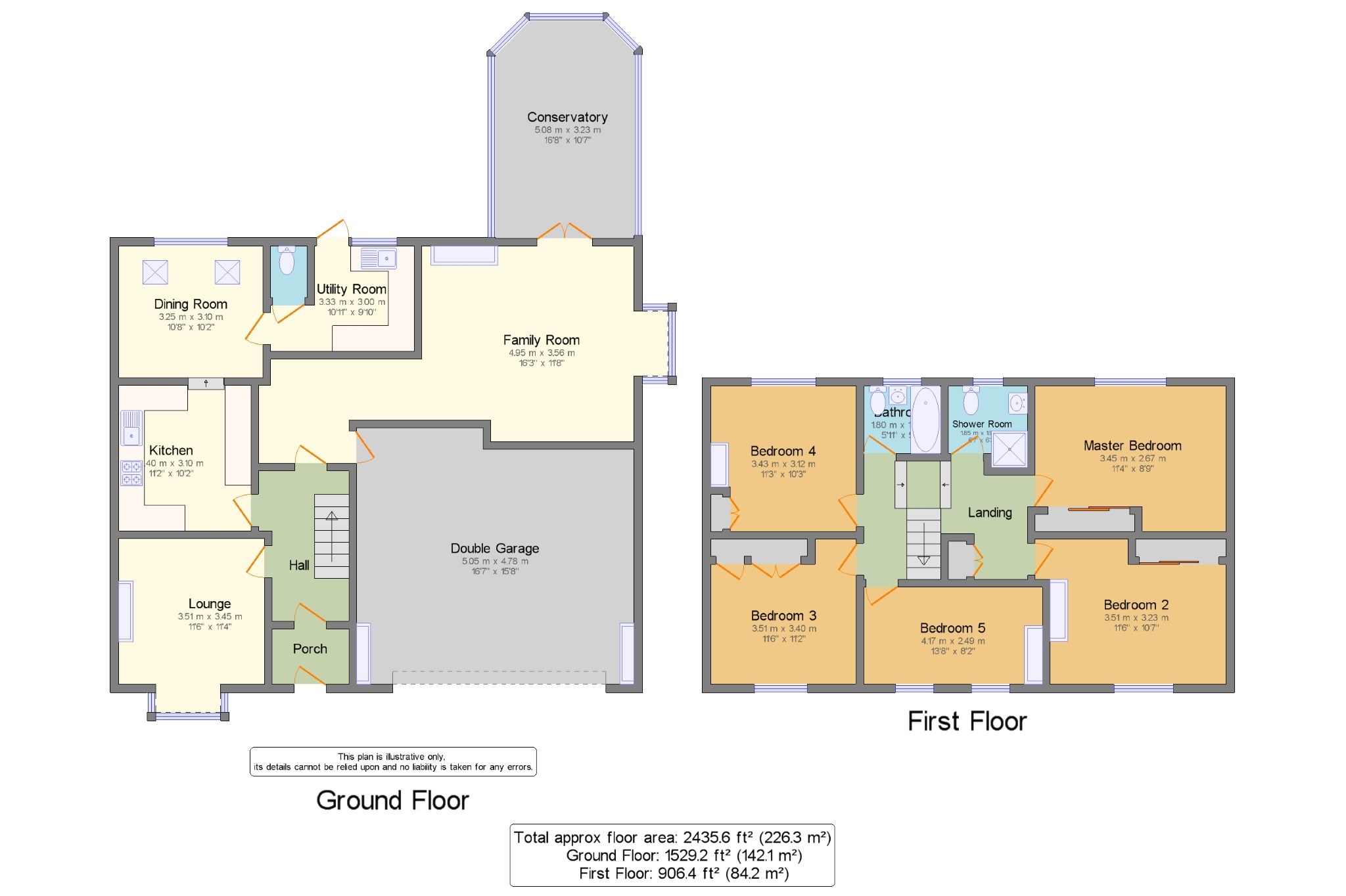Semi-detached house for sale in Preston PR3, 5 Bedroom
Quick Summary
- Property Type:
- Semi-detached house
- Status:
- For sale
- Price
- £ 270,000
- Beds:
- 5
- Baths:
- 2
- Recepts:
- 3
- County
- Lancashire
- Town
- Preston
- Outcode
- PR3
- Location
- Jepps Lane, Barton, Preston, Lancashire PR3
- Marketed By:
- Entwistle Green - Fulwood
- Posted
- 2024-04-25
- PR3 Rating:
- More Info?
- Please contact Entwistle Green - Fulwood on 01772 913901 or Request Details
Property Description
A well presented extended five bedroom semi detached family home offering a deceptively large spacious living accommodation. An internal inspection is highly recommended. The exceptionally well proportioned accommodation briefly comprises of an imposing entrance into a charming reception hallway with staircase leading to the first floor. The light and airy cosy living room benefits from a feature brick exposed fireplace with inset electric fire. Mirroring this, the spacious family breakfast kitchen has a host of integrated appliances and space for a dining table. There is also an additional large family room adjoining onto a wonderful spacious conservatory with aspect views overlooking the garden. Added touches of convenience include a utility room. Upstairs, you will find five generously proportioned double bedrooms with two bathrooms, one being a modern shower room and the other being a three piece bathroom suite. Externally, the property features a driveway with parking for multiple vehicles leading to an integral double garage. Beyond this point, being situated on a larger than average corner plot, the gardens surrounding the home are majority laid to lawn with a beautiful decking area kept private and mature, perfect for entertaining the family. View to appreciate.
An Extended Five Bedroom Semi Detached Family Home
Three Large Reception Rooms - Spacious Living Accommodation
Modern Spacious Family Breakfast Kitchen
Two Luxury Three Piece Bathroom Suites
Driveway Parking For Multiple Vehicles & Double Garage
Extensive Landscaped Private Rear Garden
Porch 5'11" x 4'3" (1.8m x 1.3m). Double glazed uPVC entrance door. Internal wooden door leading into the hallway. Tiled flooring. Cupboard housing the metres.
Hall 6'11" x 11'7" (2.1m x 3.53m). Laminate flooring, radiator. Spacious under the stairs storage space. Staircase leading to the first floor with carpeted flooring.
Lounge 11'6" x 11'4" (3.5m x 3.45m). Double glazed bay uPVC window facing the front. Radiator, laminate flooring, coving, feature fireplace with brick surround.
Kitchen 11'2" x 10'2" (3.4m x 3.1m). Laminate flooring, tiled splashbacks, chrome heated towel rail. Roll top work surfaces, a range of fitted wall and base units. Integrated dual oven, Teka five ring gas hob with extractor fan, space for microwave, fridge/freezer and dishwasher. Single bowl sink with drainer and chrome taps.
Dining Room 10'8" x 10'2" (3.25m x 3.1m). Double glazed uPVC window facing the rear. Two radiators, wooden panelled ceiling with two skylights. Laminate flooring.
Utility Room 10'11" x 9'10" (3.33m x 3m). Matching wall and base units with roll top work surfaces. Space for a washing machine, dryer and other appliances. Single bowl sink with drainer, two radiators, fully tiled walls, wooden panelled ceiling with skylight, tiled flooring. Double glazed uPVC window facing the rear. Double glazed uPVC back door opening onto the garden. There is also the facility of a WC.
Family Room 16'3" x 11'8" (4.95m x 3.56m). Double glazed uPVC window facing the side. Double glazed French doors opening onto the conservatory. Gas feature fireplace with marble hearth, two radiators, carpeted flooring.
Conservatory 16'8" x 10'7" (5.08m x 3.23m). Double glazed uPVC French doors opening onto the garden. Double glazed uPVC windows facing the rear. Laminate flooring, under floor heating.
Landing 9'3" x 9'1" (2.82m x 2.77m). Carpeted flooring. Loft access. Large airing cupboard.
Master Bedroom 11'4" x 8'9" (3.45m x 2.67m). Double glazed uPVC window facing the front providing stunning views of Beacon Fell. Radiator, carpeted flooring, fitted wardrobes.
Bedroom 2 11'6" x 10'7" (3.5m x 3.23m). Double glazed uPVC window facing the front providing stunning views of Beacon Fell. Radiator, carpeted flooring.
Bedroom 3 11'6" x 11'2" (3.5m x 3.4m). Double glazed uPVC window facing the rear. Radiator, carpeted flooring.
Bedroom 4 11'3" x 10'3" (3.43m x 3.12m). Double glazed uPVC window facing the rear. Radiator, carpeted flooring.
Bedroom 5 13'8" x 8'2" (4.17m x 2.5m). Double glazed uPVC window facing the front. Radiator, carpeted flooring.
Shower Room 6'1" x 6'3" (1.85m x 1.9m). Double glazed uPVC window facing the rear. Fully tiled alls, tiled flooring, chrome heated towel rail, extractor fan. Low level WC, wash hand basin, shower cubicle.
Bathroom 5'11" x 5'2" (1.8m x 1.57m). Double glazed uPVC window facing the rear. Fully tiled walls, tiled flooring, chrome heated towel rail, extractor fan. Low level WC, wash hand basin with a chrome mixer tap, bath with an adjoining Mira shower with glass screen.
Double Garage 16'7" x 15'8" (5.05m x 4.78m). Manual up and over door. Power sockets and lighting.
Property Location
Marketed by Entwistle Green - Fulwood
Disclaimer Property descriptions and related information displayed on this page are marketing materials provided by Entwistle Green - Fulwood. estateagents365.uk does not warrant or accept any responsibility for the accuracy or completeness of the property descriptions or related information provided here and they do not constitute property particulars. Please contact Entwistle Green - Fulwood for full details and further information.


