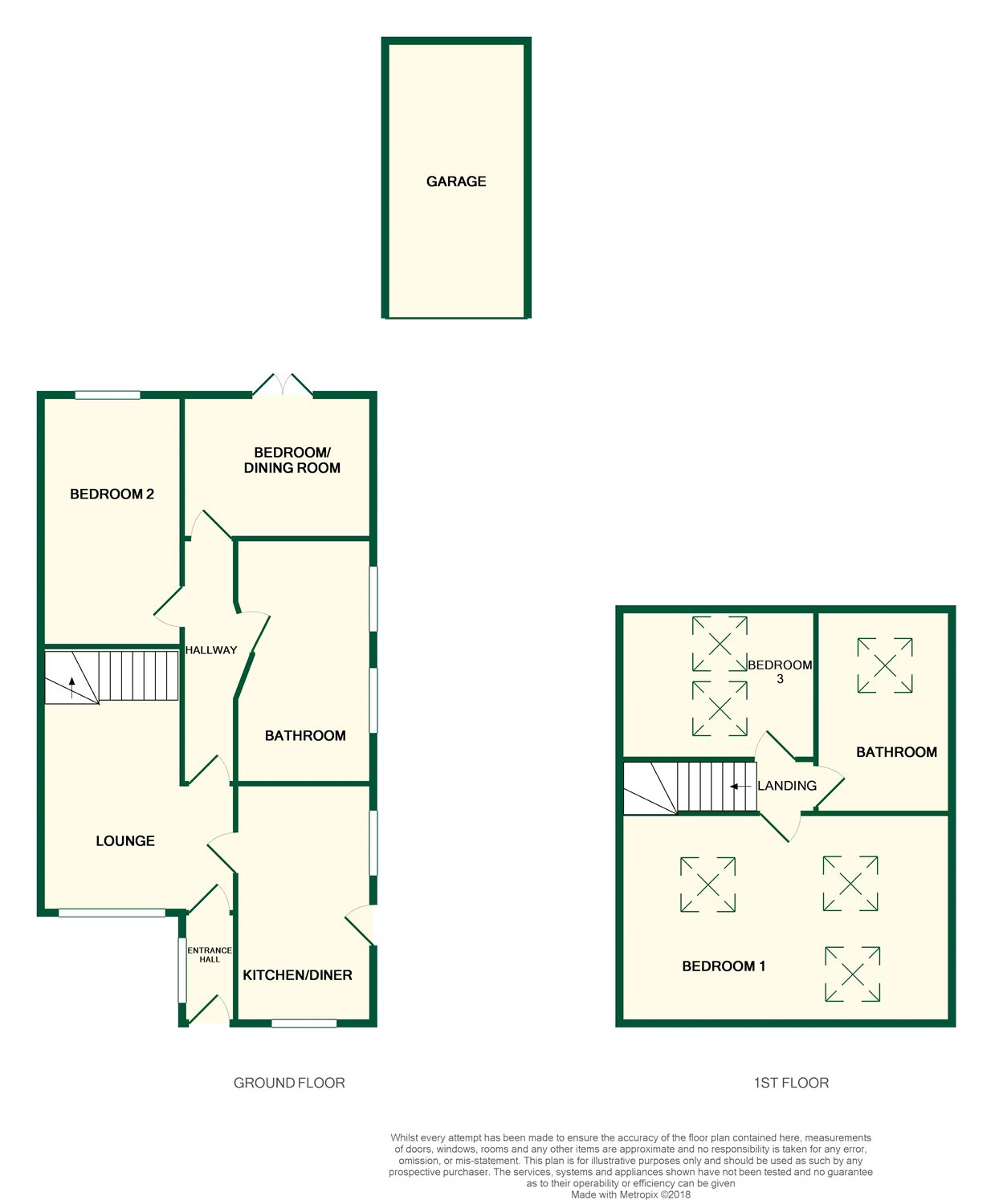Semi-detached house for sale in Preston PR3, 5 Bedroom
Quick Summary
- Property Type:
- Semi-detached house
- Status:
- For sale
- Price
- £ 220,000
- Beds:
- 5
- Baths:
- 1
- Recepts:
- 1
- County
- Lancashire
- Town
- Preston
- Outcode
- PR3
- Location
- Churchgate, Goosnargh, Preston PR3
- Marketed By:
- Cumberland Estate Agents - Preston
- Posted
- 2018-10-20
- PR3 Rating:
- More Info?
- Please contact Cumberland Estate Agents - Preston on 01772 913918 or Request Details
Property Description
Substantial family home
3/4 double bedrooms
Modern kitchen diner
2 vary large luxury bathrooms
gardens to front and rear
Covered driveway for multiple cars
EPC C
Occupying a generous plot on the ever popular Churchgate, Goosnargh sits this substantial family residence with 3/4 four double bedrooms, 2 luxurious family bathrooms and a detached garage.
This bright and spacious home is ideal for a large or growing family.
The internal space features: An entrance hall, lounge with an open staircase off to the first floor, a modern country kitchen diner, a large four piece family bathroom, Dining room/ bedroom, three further double bedrooms and a further family bathroom.
The property features gardens to the front and rear and a large driveway with double car port.
EPC C
Entrance Hall6'08 x 3'01 (2.03m x 0.94m).
Lounge15'10 x 11'10 (4.83m x 3.6m). With a living flame gas fire, stone hearth and mantle and an open staircase off to the first floor.
Kitchen Diner14'05 x 8'02 (4.4m x 2.5m). A bright, open space with a cream country style kitchen and integrated electric oven, extractor unit and four ring gas hob further enhanced with a tiled splash back. The space features laminate flooring, windows to either side and a door to the side.
Bathroom14'09 x 8'01 (4.5m x 2.46m). A sizeable, modern bathroom comprising of an over sized bath tub, low flush toilet, floating hand basin with vanity cupboard and a large walk in shower enclosure with integrated shower. In addition the space features a laminate floor, two windows and built in storage.
Bedroom 215'02 x 8'10 (4.62m x 2.7m). A spacious double bedroom with built in wardrobes and a window to the rear.
Bedroom 4/Dining Room8'04 x 11'04 (2.54m x 3.45m). Ideal as a bedroom, reception room or study, this bright open space features laminate flooring and French doors to the rear garden.
Bedroom 112'02 x 20'05 (3.7m x 6.22m). An exceptional space with three velux roof windows, and built in storage.
Bedroom 38'09 x 12'07 (2.67m x 3.84m). A further double bedroom with two velux roof windows.
Bathroom 212'04 x 7'07 (3.76m x 2.31m). A second large bathroom with a jacuzzi style corner tub with integrated shower over, low flush toilet, pedestal hand basin, velux roof window and built in storage.
To the front... A low maintenance front garden sets the property back from the street, a driveway extends to the rear with car port providing off street parking for multiple vehicles.
To the rear... A fully enclosed rear garden with a lawn and decorative borders.
Detached Garage17' x 8'07 (5.18m x 2.62m). With electric door, power and lighting.
Property Location
Marketed by Cumberland Estate Agents - Preston
Disclaimer Property descriptions and related information displayed on this page are marketing materials provided by Cumberland Estate Agents - Preston. estateagents365.uk does not warrant or accept any responsibility for the accuracy or completeness of the property descriptions or related information provided here and they do not constitute property particulars. Please contact Cumberland Estate Agents - Preston for full details and further information.


