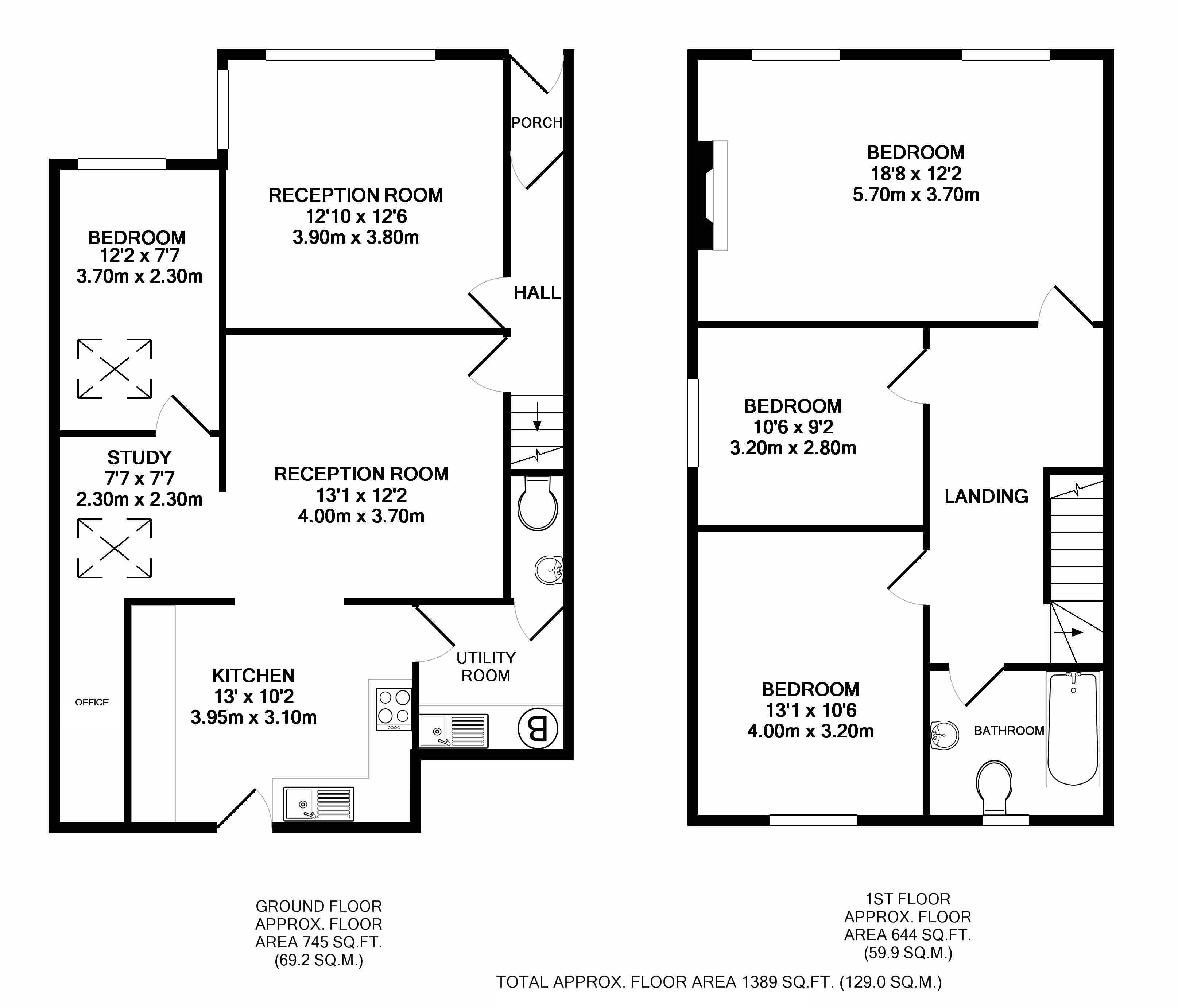Semi-detached house for sale in Preston PR3, 4 Bedroom
Quick Summary
- Property Type:
- Semi-detached house
- Status:
- For sale
- Price
- £ 225,000
- Beds:
- 4
- Baths:
- 1
- Recepts:
- 3
- County
- Lancashire
- Town
- Preston
- Outcode
- PR3
- Location
- Garstang Road, Barton, Preston PR3
- Marketed By:
- Housesimple
- Posted
- 2024-05-13
- PR3 Rating:
- More Info?
- Please contact Housesimple on 0330 098 9870 or Request Details
Property Description
HouseSimple is pleased to present this property in Preston.
Spacious 4 bedroom (3 double and 1 single) extended semi-detached family home with 2 reception rooms, a separate snug and a study. Modern kitchen diner with built in appliances and modern bathroom with whirlpool bath. Separate utility room and downstairs toilet. Situated in the popular semi-rural village of Barton and close to local amenities and motorway. Open aspect to rear with views of dairy farm fields and countryside.
Ground floor
Vestibule
Original Victorian door and patterned floor tiles, cupboard containing electricity meter and electric sockets. Leading to Hallway
Hallway
Wooden floor, coat hooks,
Doors leading to living room and sitting room and stairs to first floor
Reception Room 1
Living Room - Wooden floor, multi-fuel burner, built in cupboards, fibre broadband into house, two double glazed windows with views to front of house, TV point
Reception Room 2
Lounge - Wooden floor, decorative Victorian cast iron fireplace, TV point - Open plan into kitchen diner
Kitchen Diner
Fitted with a range of gloss cream and Zebrano wall and base units, with built in appliances including induction hob, dishwasher, oven and microwave. Granite (galaxy) work surfaces and granite breakfast bar, quarry floor tiles and black gloss wall tiles. Radiator and double-glazed window with views to garden and fields
Door leading to Utility Room, garden and archway leading to Snug.
Utility Room
Plumbed for tumble dryer, washing machine and space for additional unit such as wine fridge. Combi boiler in gloss cream cupboard, Galaxy worktop, white tiled walls, quarry floor tiles, double glazed window with views to garden and open fields.
Leading to under stairs toilet - Blue mosaic floor tiles and white wall tiles
Reception 3
Snug - TV point, electric sockets, Quality laminate floor, radiator
Leading to Bedroom 4 and Office Space
Office Space
Study - double glazed window with views to garden and open fields, TV point, electric sockets, quality laminate floor
Bedroom 4
Double bedroom, double glazed window with views to the front of the property, quality laminate floor
First floor
Landing
Carpeted landing with access to Bathroom, Bedroom 1, Bedroom 2, Bedroom 3 and boarded loft, radiator and electric sockets
Bathroom
Whirlpool bath with multi-colour LED lights (change colour of bath water), overhead electric rain shower, blue mosaic floor tiles, white wall tiles, radiator, double glazed window with views to garden and fields
Bedroom 1
Double bedroom with space for sofa and desk, radiator, carpeted, double glazed with views to garden and open fields
Bedroom 2
Single bedroom, carpeted, radiator, double glazed
Bedroom 3
Double bedroom with space for sofa and dressing table, carpeted, 2 double glazed windows with views to front of house, radiator
Front Driveway
Tiled with parking for 2 cars
Garden
Easy maintenance paved garden with views to fields and open countryside
Property Location
Marketed by Housesimple
Disclaimer Property descriptions and related information displayed on this page are marketing materials provided by Housesimple. estateagents365.uk does not warrant or accept any responsibility for the accuracy or completeness of the property descriptions or related information provided here and they do not constitute property particulars. Please contact Housesimple for full details and further information.


