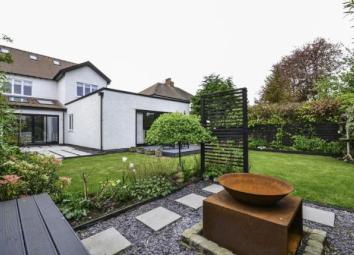Semi-detached house for sale in Preston PR2, 5 Bedroom
Quick Summary
- Property Type:
- Semi-detached house
- Status:
- For sale
- Price
- £ 399,950
- Beds:
- 5
- Baths:
- 2
- Recepts:
- 3
- County
- Lancashire
- Town
- Preston
- Outcode
- PR2
- Location
- Abingdon Drive, Ashton, Preston, Lancashire PR2
- Marketed By:
- Entwistle Green - Preston Sales
- Posted
- 2024-05-17
- PR2 Rating:
- More Info?
- Please contact Entwistle Green - Preston Sales on 01772 913902 or Request Details
Property Description
This stunning extended five bedroom family home with a fantastic self contained rear annexe. The home has been fully renovated to the highest of standards throughout and is a credit to the current owners. Situated within this sought after location of Ashton offering excellent access to local amenities, schools and transport links. The generous accommodation briefly comprises; hallway, downstairs wc, lounge, superb dining kitchen with Bosch integrated appliances, family room overlooking the landscaped gardens, to the first floor, three double bedrooms, luxury four piece family bathroom, to the second floor, a further double bedroom with play room, den and wc. The annexe offers many options and comprises; hall, open plan lounge/diner into modern kitchen, bedroom with dressing room and modern shower room. Double glazing and gas central heating system, stoned driveway providing ample off street parking, integrated garage and mature landscaped rear gardens with three patio areas. Viewing is essential to appreciate the size and quality of home on offer.
Stunning extended five bedroom family home
Within this sought after location in Ashton
Hall, wc, lounge, superb dining kitchen and family room
Four double bedrooms, luxury family bathroom and wc
Annexe= Lounge/diner kitchen, bedroom & shower room
Landscaped mature rear gardens, driveway and garage
Viewing highly recommended
Entrance Hallway x . French grey composite door to the front, laminate flooring, radiator and staircase leads to the first floor landing.
Downstairs WC x . Modern two piece suite comprising; push button wc, wash basin with vanity unit, radiator and part tiled walls.
Lounge 12'4" x 12'2" (3.76m x 3.7m). Double glazed bay window to the front, wood mantle with marble hearth, radiator, coving and ceiling rose.
Kitchen Diner 24'1" x 14'8" (7.34m x 4.47m). Superb fitted dining kitchen comprising of a range of high gloss wall and base units with complementary work surfaces and island, sink and drainer, all Bosch appliances, domino 2 burner ceramic and gas hobs, oven, extractor, integrated microwave, fridge freezer and dishwasher, laminate flooring, radiator and TV Point.
Family Room 12'8" x 9'6" (3.86m x 2.9m). Double glazed aluminium centre sliding doors leading onto the rear gardens, two Velux windows to the rear, radiator and laminate flooring.
Garage x . With roller door to the front, power and light, boiler and ceiling storage.
Annexe Entrance x . Doors leads off the dining kitchen to the self contained annexe.
Shower Room 5'9" x 8'8" (1.75m x 2.64m). Modern three piece shower room comprising; corner shower cubicle, wash basin, low flush wc, part tiled walls and tiled flooring, heated towel rail, extractor, LED down lighting and double glazed window to the side.
Bedroom Five 8'11" x 12'3" (2.72m x 3.73m). Double glazed window to the side, radiator and TV Point.
Dressing Room x . Leads off the bedroom providing a walk-in-wardrobe and dressing area.
Self Contained Living Area 11'10" x 6'7" (3.6m x 2m). Lounge/Diner Area - Double glazed aluminium centre sliding doors leading onto the rear gardens, three sun tunnels, two designer radiators, laminate flooring. Kitchen Area - uPVC door to the side, range of wall and base units with complementary work surfaces, sink and drainer, with Hotpoint appliances, electric hob and oven with extractor, integrated fridge, part tiled walls, radiator and laminate flooring.
Landing x . Staircase leads from the hallway to the first floor landing, two double glazed windows to the front, radiator, internet hub point and mains wired smoke alarm.
Bedroom One 12'4" x 12'2" (3.76m x 3.7m). Double glazed window to the front, radiator, inset LED spotlights and TV Point.
Bedroom Two 12'2" x 12'2" (3.7m x 3.7m). Double glazed window to the rear, fitted wardrobes, radiator, inset LED spotlights and TV Point.
Bedroom Three 8'1" x 12'4" (2.46m x 3.76m). Double glazed window to the rear, radiator, inset LED spotlights and TV Point.
Luxury Family Bathroom. 8' x 8'10" (2.44m x 2.7m). Luxury four piece family bathroom comprising; walk-in-shower cubicle, freestanding bath, wash basin with vanity unit, low flush wc, part tiled walls, tiled flooring with under floor heating with thermostat controls, mood lighting and double glazed window to the side.
Landing. X . Staircase leads to the second floor from the first floor landing and double glazed window to the side.
Bedroom Four 7'10" x 11'8" (2.39m x 3.56m). Double glazed Velux window to the front, integrated double bed, oak veneer flooring, storage to the eaves
Bedroom Play Area & Den 10'7" x 9'11" (3.23m x 3.02m). Three double glazed Velux window to the rear, oak veneer flooring and feature den play area.
WC. X . Modern two piece suite comprising; low flush wc, wash basin and tiled flooring.
Gardens & Driveway x . Stoned driveway to the front providing ample off street parking and lawned area. To the rear is a landscaped rear garden boasting a morning paved patio, afternoon decked patio, evening seating area with fire pit, lawn and mature shrub borders, two Keter sheds and access to the front.
Property Location
Marketed by Entwistle Green - Preston Sales
Disclaimer Property descriptions and related information displayed on this page are marketing materials provided by Entwistle Green - Preston Sales. estateagents365.uk does not warrant or accept any responsibility for the accuracy or completeness of the property descriptions or related information provided here and they do not constitute property particulars. Please contact Entwistle Green - Preston Sales for full details and further information.


