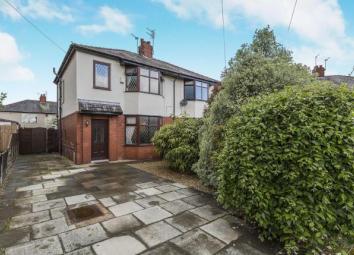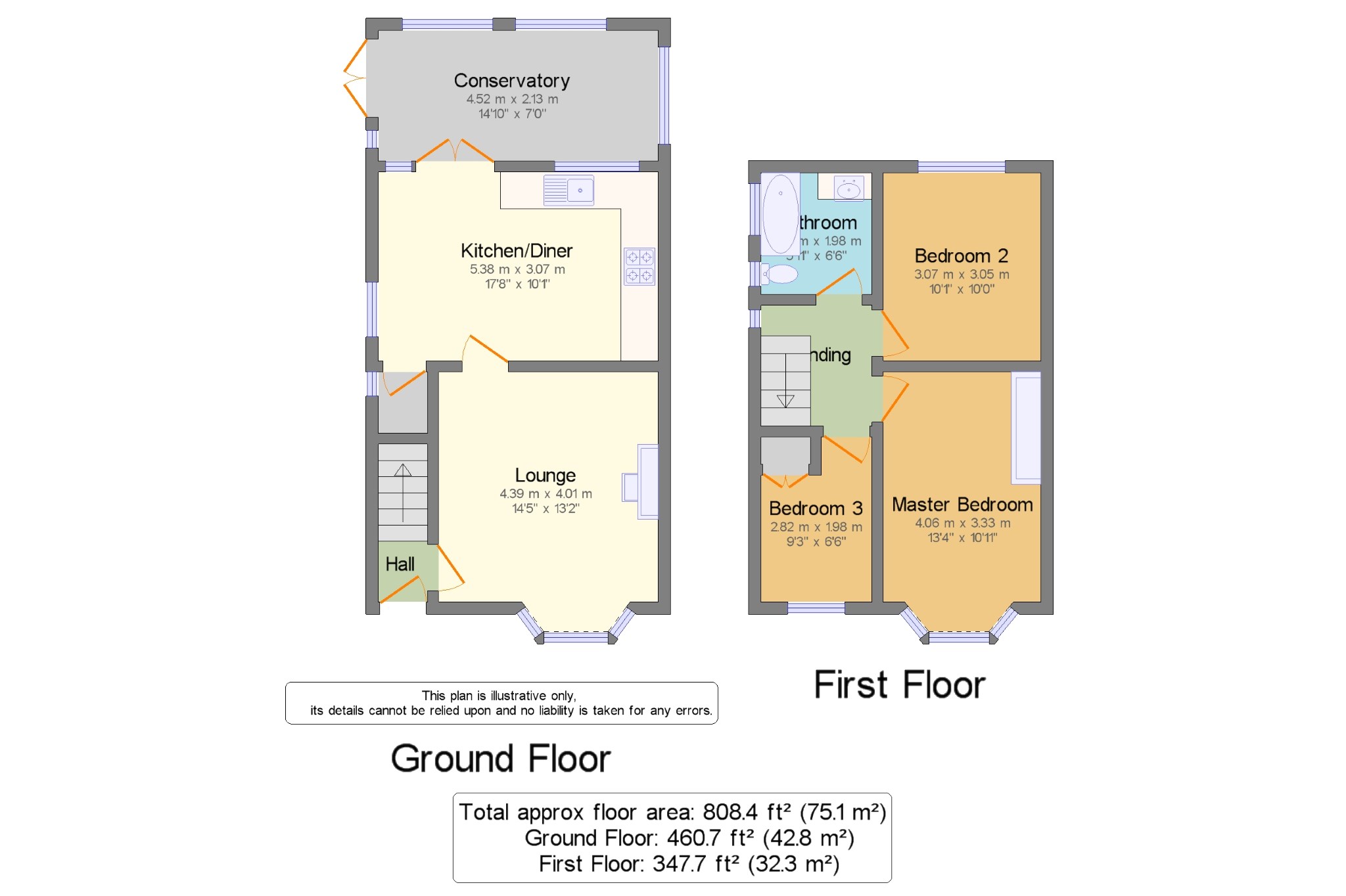Semi-detached house for sale in Preston PR2, 3 Bedroom
Quick Summary
- Property Type:
- Semi-detached house
- Status:
- For sale
- Price
- £ 199,950
- Beds:
- 3
- Baths:
- 1
- Recepts:
- 2
- County
- Lancashire
- Town
- Preston
- Outcode
- PR2
- Location
- Strathmore Road, Fulwood, Preston, Lancashire PR2
- Marketed By:
- Entwistle Green - Fulwood
- Posted
- 2024-04-25
- PR2 Rating:
- More Info?
- Please contact Entwistle Green - Fulwood on 01772 913901 or Request Details
Property Description
A traditional, unique period property creating the perfect suitable family or first time buyer home in an immaculate condition ready to walk into. This delightful three bedroom semi detached home briefly comprises of a welcoming entrance hallway with staircase leading to the first floor, a stunning lounge with bay window to the front elevation and feature fireplace creating a light and spacious atmosphere, a modern fitted kitchen with space for a dining table and adjoining conservatory completing the layout of the ground floor. To the first floor, there are three generously proportioned bedrooms, two of which are doubles and a modern three piece bathroom suite. Externally, the property provides off road parking and a landscaped rear garden with patio area. View to appreciate.
A Characteristic Three Bedroom Semi Detached Home
Light & Spacious Living Room
Modern Fitted Kitchen Diner
Modern Three Piece Bathroom Suite
Off Road Parking Facilities
Private Landscaped Rear Garden
Ideal For A Young Couple or First Time Buyer Home
Hall 2'7" x 8'5" (0.79m x 2.57m). Double glazed uPVC entrance door. Staircase leading to the first floor with carpeted flooring.
Lounge 14'5" x 13'2" (4.4m x 4.01m). Double glazed uPVC bay window facing the front. Radiator, carpeted flooring. Feature gas fireplace with surround.
Kitchen/Diner 17'8" x 10'1" (5.38m x 3.07m). Double glazed uPVC window facing the rear. Double glazed uPVC French doors opening onto the conservatory. Radiator, tiled flooring, tiled splashbacks. A range of fitted wall and base units, roll top work surfaces, integrated electric oven, gas hob, extractor fan, space for a washing machine, fridge/freezer.
Conservatory 14'10" x 7' (4.52m x 2.13m). Double glazed uPVC French doors opening onto the garden. Double glazed uPVC window facing the rear. Radiator, carpeted flooring.
Landing 5'11" x 6'5" (1.8m x 1.96m). Double glazed uPVC window facing the side. Carpeted flooring.
Master Bedroom 13'4" x 10'11" (4.06m x 3.33m). Double glazed uPVC bay window facing the front. Radiator, carpeted flooring.
Bedroom 2 10'1" x 10' (3.07m x 3.05m). Double glazed uPVC window facing the rear. Radiator, carpeted flooring.
Bedroom 3 9'3" x 6'6" (2.82m x 1.98m). Double glazed uPVC window facing the front. Radiator, carpeted flooring.
Bathroom 5'11" x 6'6" (1.8m x 1.98m). Two double glazed uPVC windows facing the side. Heated towel rail, tiled walls and tiled flooring. Low level WC, vanity unit with wash hand basin, bath with shower over the bath.
Property Location
Marketed by Entwistle Green - Fulwood
Disclaimer Property descriptions and related information displayed on this page are marketing materials provided by Entwistle Green - Fulwood. estateagents365.uk does not warrant or accept any responsibility for the accuracy or completeness of the property descriptions or related information provided here and they do not constitute property particulars. Please contact Entwistle Green - Fulwood for full details and further information.


