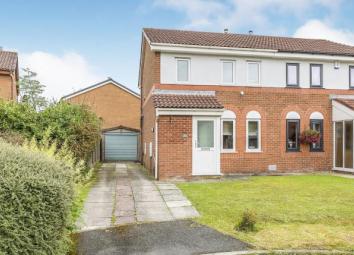Semi-detached house for sale in Preston PR2, 3 Bedroom
Quick Summary
- Property Type:
- Semi-detached house
- Status:
- For sale
- Price
- £ 155,000
- Beds:
- 3
- Baths:
- 1
- Recepts:
- 1
- County
- Lancashire
- Town
- Preston
- Outcode
- PR2
- Location
- Fulwood Heights, Fulwood, Preston, Lancashire PR2
- Marketed By:
- Entwistle Green - Fulwood
- Posted
- 2024-04-25
- PR2 Rating:
- More Info?
- Please contact Entwistle Green - Fulwood on 01772 913901 or Request Details
Property Description
This delightful three bedroom semi detached home offers everything you need for modern living and more. Ideal for the perfect first time buyer home. An internal inspection is highly recommended. The ground floor is home to an open plan kitchen diner which also features a door to the rear garden, allowing the space to be filled with natural light and perfect for bringing the outside in. The spacious living room is perfect for day to day living or relaxing and also provides the staircase leading to the first floor. Upstairs, you will find three generously proportioned bedrooms, two of which are doubles and a three piece bathroom suite. Externally, the property features off road parking and a detached single garage. The beautiful rear garden is majority laid to lawn with a patio area. View to appreciate.
A Delightful Three Bedroom Semi Detached Home
Everything You Need For Modern Living & More
Ideal For The Perfect First Time Buyer Home
Open Plan Kitchen Diner
Living Room Perfect For Day To Day Living Accommodation
Three Piece Bathroom Suite
Off Road Parking & Detached Single Garage
Landscaped Rear Garden
Porch 5'11" x 3'10" (1.8m x 1.17m). Double glazed uPVC entrance door. Double glazed uPVC window facing the front. Internal door leading into the hallway;
Lounge 15'5" x 14'7" (4.7m x 4.45m). Double glazed uPVC window facing the front. Radiator, engineered wood flooring. Staircase leading to the first floor with carpeted flooring.
Kitchen 14'7" x 8'4" (4.45m x 2.54m). Double glazed uPVC window facing the rear. Double glazed uPVC door opening onto the garden. Radiator, vinyl flooring. A range of base units with single sink with drainer, space for cooker, space for washing machine and fridge/freezer.
Landing 6' x 6'11" (1.83m x 2.1m). Double glazed uPVC window facing the rear. Carpeted flooring. Loft access with part boarded loft.
Bedroom 1 13'8" x 8'5" (4.17m x 2.57m). Double glazed uPVC window facing the front. Radiator, laminate flooring.
Bedroom 2 10'2" x 7'7" (3.1m x 2.31m). Double glazed uPVC window facing the rear. Radiator, laminate flooring.
Bedroom 3 10'3" x 5'9" (3.12m x 1.75m). Double glazed uPVC window facing the front. Radiator, laminate flooring.
Bathroom 6'10" x 6' (2.08m x 1.83m). Double glazed uPVC window facing the rear. Radiator, vinyl flooring, tiled walls. Low level WC, pedestal sink, single enclosure shower unit.
Garage 16'1" x 8'2" (4.9m x 2.5m). Manual up and over door.
Property Location
Marketed by Entwistle Green - Fulwood
Disclaimer Property descriptions and related information displayed on this page are marketing materials provided by Entwistle Green - Fulwood. estateagents365.uk does not warrant or accept any responsibility for the accuracy or completeness of the property descriptions or related information provided here and they do not constitute property particulars. Please contact Entwistle Green - Fulwood for full details and further information.


