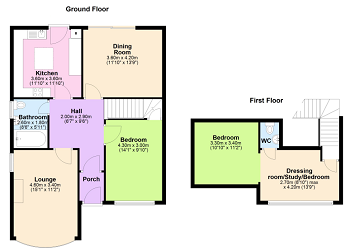Semi-detached house for sale in Preston PR2, 3 Bedroom
Quick Summary
- Property Type:
- Semi-detached house
- Status:
- For sale
- Price
- £ 177,950
- Beds:
- 3
- County
- Lancashire
- Town
- Preston
- Outcode
- PR2
- Location
- Fairfield Road, Fulwood, Preston PR2
- Marketed By:
- Northwood - Preston
- Posted
- 2024-04-05
- PR2 Rating:
- More Info?
- Please contact Northwood - Preston on 01772 789296 or Request Details
Property Description
We are pleased to introduce this spacious garden fronted character semi-detached house, situated within an established sought after residential area of Fulwood. This lovely property is well presented throughout and comprises of vestibule, hallway, lounge, dining room, extended kitchen to conservatory, basement, bathroom, storage, two double bedrooms and loft room, gas central heating, double glazed and gardens.
Internal viewing is essential!
Please use address to see an interactive floor plan:
Vestibule
Hallway 3.30m x 1.01m (10'10" x 3'4")
Staircase to first floor, radiator, Beige coloured carpet.
Lounge 4.35m x 3.46m (14'3" x 11'4")
Victorian restored cast iron fireplace. Radiator. Large bay window. Beige coloured carpet.
Dining Room 3.50m x 3.63m (11'6" x 11'11")
Victorian restored cast iron fireplace. Feature french window overlooking garden. Beige coloured carpet.
Kitchen 3.59m x 2.44m (11'9" x 8'0")
Fitted with a range of wall and base units including stainless steel two bowl sink unit and mixer tap. Built in electric fan assisted oven with grill. Gas hob with extractor over. Integrated dishwasher. Radiator. Leading onto conservatory. Door to basement.
Conservatory 3.90m x 2.18m (12'10" x 7'2")
Laminate Flooring. Vaulted ceiling. Double glazed hardwood doors to garden.
Basement
Fully tanked room providing ample storage and equipped with a single drainer and space for washing machine.
Bathroom 1.72m x 2.53m (5'8" x 8'4")
Three piece suite in white chrome effect fittings. Panelled bath with shower over. Pedestal wash hand basin and low flush WC. Chrome electric towel heater and under floor heating.
Storage Room 1.75m x 1.62m (5'9" x 5'4")
Boiler.
Bedroom 1 3.43m x 4.43m (11'3" x 14'6")
Two double glazed widows. Beige coloured carpet. Radiator.
Bedroom 2 3.48m x 2.88m (11'5" x 9'5")
Beige coloured carpet. Radiator.
Loft Room 3.65m x 3.78m (12'0" x 12'5")
Under eaves storage. Beige coloured carpet. Double glazed Velux style window.
Property Location
Marketed by Northwood - Preston
Disclaimer Property descriptions and related information displayed on this page are marketing materials provided by Northwood - Preston. estateagents365.uk does not warrant or accept any responsibility for the accuracy or completeness of the property descriptions or related information provided here and they do not constitute property particulars. Please contact Northwood - Preston for full details and further information.


