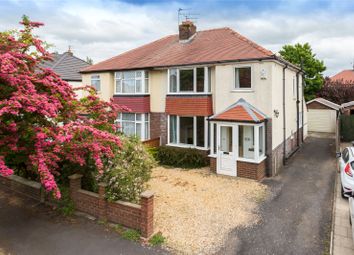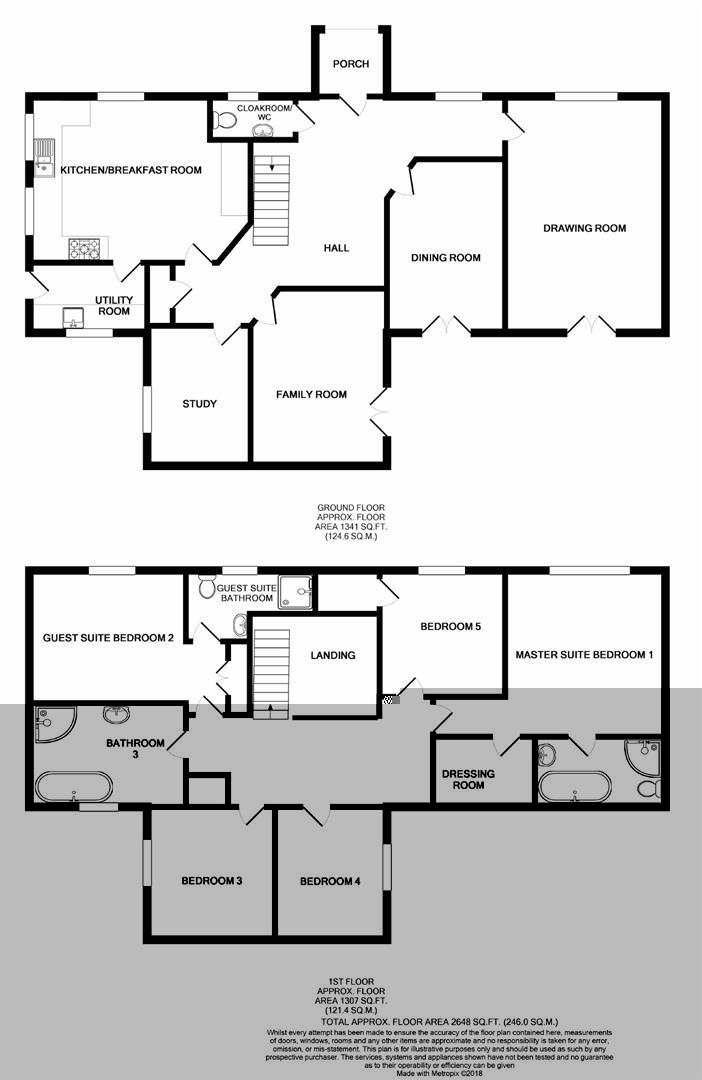Semi-detached house for sale in Preston PR2, 3 Bedroom
Quick Summary
- Property Type:
- Semi-detached house
- Status:
- For sale
- Price
- £ 180,000
- Beds:
- 3
- Baths:
- 2
- Recepts:
- 2
- County
- Lancashire
- Town
- Preston
- Outcode
- PR2
- Location
- Edenway, Fulwood PR2
- Marketed By:
- Keller Williams London Bridge
- Posted
- 2024-04-10
- PR2 Rating:
- More Info?
- Please contact Keller Williams London Bridge on 020 8033 2002 or Request Details
Property Description
Location is everything as they say, and Edenway is in the perfect spot. Easy access to motorways, close to rph and in the catchment for the excellent schools on offer in Fulwood.
This isn’t just your average three bed semi as it includes essential family features such as a utility room, downstairs WC and a kitchen family room to the rear. The house also offers options for growing families as there is scope for a loft conversion or side extension should the need ever arise.
The garden extends to 45 ft, is a great space for the children to play and offers a blank canvas for landscaping. There is off road parking to the front and a detached single garage.
Entrance Porch
Upvc double glazed door with windows to the front and side, tiled floor and spot lights.
Entrance Hallway
Upvc frosted double glazed widow to side aspect, wood effect flooring, coving, stairs to the first floor landing, radiator and phone point.
Lounge (4.45m x 3.78m)
Upvc double glazed square bay window to the front aspect, open fire, coving, bamboo flooring, TV point, phone point and a radiator.
Kitchen (3.02m x 2.7m)
Upvc double glazed window to side aspect, fitted with a range of wall and base units, rolled over worksurfaces, 4 ring electric hob, electric oven, single bowl stainless steel sink with chrome mixer tap, extractor, tiled splash back, dishwasher, and a walk in pantry /storage cupboard.
Family Room (3.2m x 3.02m)
Breakfast bar, two radiators, TV point, coving and open to the conservatory.
Sun Room / Dining Area (1.83m x 2.84m)
Patio doors to rear, double glazed frosted window to side aspect, double glazed windows to the rear aspect, radiator and door leading to the utility.
Downstairs WC
Fitted with a two piece suite comprising a toilet and sink, metre cupboard, chrome towel rail, frosted window to the front, tiled floor, partly tiled walls and coving.
Utility Room (2.46m x 2.1m)
Fitted with a range of wall and base units, rolled over worksurfaces, spot lights, wall mounted baxi boiler, sink with chrome taps, loft access point and space for fridge freezer, space and plumbing for washing machine and space for tumble dryer.
First Floor Landing
Up the stairs to the first floor landing with a double glazed window to the side.
Bedroom One (4.65m x 3.78m)
Upvc square double glazed bay window to front aspect, TV point, built in wardrobes, wood effect flooring, radiator, coving and a fire place.
Bedroom Two (3.8m x 3.05m)
Upvc double glazed window to rear aspect, TV point, radiator, loft access point and power points.
Bedroom Three (2.1m x 3.3m)
Upvc double glazed window to front aspect, radiator, TV point and power point.
Family Bathroom (2.3m x 2.03m)
Upvc double glazed frosted window to side, aspect, fitted with a three piece white suite comprising panel enclosed bath with chrome taps, electric shower, glass shower screen, vanity sink with mixer tap and storage below, low level toilet, heated towel rail, under sink storage, laminate flooring, tiled walls and floor.
Front Garden
Externally to the front there is a driveway leading to the garage, a gravelled area which allows off road parking, entrance porch, flower bed, outdoor light and bushes and shrubs.
Rear Garden
Externally to the rear there is a flagged patio area, single garage, mature trees and shrubs, gated access to the side and a further flagged area.
Garage
With an up and over door, side windows and a side door.
Property Location
Marketed by Keller Williams London Bridge
Disclaimer Property descriptions and related information displayed on this page are marketing materials provided by Keller Williams London Bridge. estateagents365.uk does not warrant or accept any responsibility for the accuracy or completeness of the property descriptions or related information provided here and they do not constitute property particulars. Please contact Keller Williams London Bridge for full details and further information.


