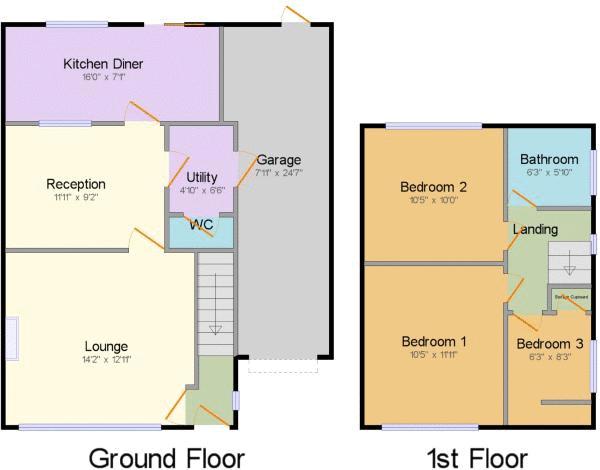Semi-detached house for sale in Preston PR1, 3 Bedroom
Quick Summary
- Property Type:
- Semi-detached house
- Status:
- For sale
- Price
- £ 189,950
- Beds:
- 3
- Baths:
- 2
- Recepts:
- 2
- County
- Lancashire
- Town
- Preston
- Outcode
- PR1
- Location
- Howick Park Drive, Penwortham, Preston PR1
- Marketed By:
- Marie Holmes Estates
- Posted
- 2019-04-29
- PR1 Rating:
- More Info?
- Please contact Marie Holmes Estates on 01772 937740 or Request Details
Property Description
A beautifully presented and extended family home. With extensive accommodation providing three bedrooms, spacious lounge, dining room, and dining kitchen, as well as a utility room. There is a sunny rear enclosed garden, off road parking and garage. This gorgeous semi detached house has gas central heating, uPVC double glazing and contemporary kitchen and bathroom. To fully appreciate the size, setting and presentation of this lovely home viewing is essential. This property is being offered with No Chain Delay.
Living Room (14' 2'' x 12' 11'' (4.31m x 3.93m))
With uPVC double glazed window to the front elevation, radiator.
Dining Room (11' 11'' x 9' 2'' (3.63m x 2.79m))
With frosted window to the rear elevation, radiator.
Kitchen Diner (16' 0'' x 7' 1'' (4.87m x 2.16m))
With uPVC double glazed window to the rear elevation, sliding doors to the rear garden, a range of contemporary wall, drawer and base units with integrated appliances, radiator.
Utility Room (4' 10'' x 6' 6'' (1.47m x 1.98m))
With a range of wall and base units, plumbed for washer, space for dryer, door to the garage.
Downstairs WC
First Floor Landing (6' 3'' x 7' 6'' (1.90m x 2.28m))
With uPVC double glazed window to the side elevation, doors off.
Bedroom One (11' 11'' x 10' 5'' (3.63m x 3.17m))
With uPVC double glazed windows to the front elevation, fitted wardrobes, radiator.
Bedroom Two (10' 5'' x 10' 0'' (3.17m x 3.05m))
With uPVC double glazed windows to the rear elevation, fitted wardrobes, radiator.
Bedroom Three (8' 3'' x 6' 3'' (2.51m x 1.90m))
With uPVC double glazed window to the side elevation, built in storage cupboard.
Family Bathroom (6' 3'' x 5' 10'' (1.90m x 1.78m))
With three piece suite comprising WC, wash hand basin with vanity unit, paneled bath with shower over. UPVC double glazed frosted window to the side elevation, radiator.
Outside
To the front there is an easy to maintain multi vehicle driveway.
Rear Garden
To the rear there is an easy to maintain lawn area with mature borders, and a stoned patio area.
Garage (24' 7'' x 7' 11'' (7.49m x 2.41m))
EPC
Floorplan
Disclaimer
The information displayed about this property within these particular are intended as a guide and all measurements are as an estimate. All appliances and services have not been tested by the agent and any purchaser should satisfy themselves with any reports deemed necessary.
Viewing – Strictly by prior arrangement with Marie Holmes Estates.
Your Own Property – If you require a free valuation on your own home please give us a call and we can conduct this for you in a discreet and expedient manner.
Opening Hours
Monday Friday 9.00am till 5.30pm
Saturday 9.00am till 4.00pm
Sunday 1.00pm till 4.00pm
Property Location
Marketed by Marie Holmes Estates
Disclaimer Property descriptions and related information displayed on this page are marketing materials provided by Marie Holmes Estates. estateagents365.uk does not warrant or accept any responsibility for the accuracy or completeness of the property descriptions or related information provided here and they do not constitute property particulars. Please contact Marie Holmes Estates for full details and further information.


