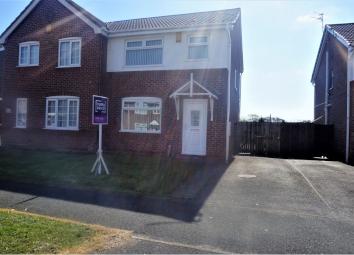Semi-detached house for sale in Prescot L35, 3 Bedroom
Quick Summary
- Property Type:
- Semi-detached house
- Status:
- For sale
- Price
- £ 130,000
- Beds:
- 3
- Baths:
- 1
- Recepts:
- 1
- County
- Merseyside
- Town
- Prescot
- Outcode
- L35
- Location
- Manorwood Drive, Prescot L35
- Marketed By:
- Purplebricks, Head Office
- Posted
- 2024-04-04
- L35 Rating:
- More Info?
- Please contact Purplebricks, Head Office on 024 7511 8874 or Request Details
Property Description
Purplebricks are delighted to introduce this three bedroom semi detached house in the sought after area of Prescot. The property is sure to appeal to a variety of buyers and benefits from no onward chain. The accommodation comprises of entrance hall with a good size lounge and kitchen diner with patio door leading to the rear Gardens Patio area. To the first floor are three good size bedrooms and a family bathroom. Externally there are both front and rear gardens with a driveway for multiple cars.
Lounge
13'0 x 11'9 reducing to 10'4
Double Glazed to front, Radiator, Laminate flooring and electric fire with surround.
Kitchen
15'4 x 8'0
Patio doors to rear garden access, Double Glazed window to rear, Range of wall and base units, fitted roll edge worktops with a tiled splashback and stainless steel sink and drainer. Free standing cooker with gas hob, plumbing for washing machine and under stairs storage which houses boiler.
Garden
Laid to Lawn with Patio area, mature schrubs and gated access to the front aspect.
Hallway
UPVC front door, Radiator and stairs to the first floor.
Bathroom
Three piece white suite, low level WC, wash basin and bath with over head shower. Radiator and double glazed window to front.
Master Bedroom
10'11 x 8'8
Double Glazed to front and Radiator.
Bedroom Two
10'3 x 8'8
Double Glazed to rear and Radiator.
Bedroom Three
7'2 x 6'5
Double Glazed to rear and radiator.
Landing
Loft access, storage cupboard access, Double Glazed frosted window to side.
Front Garden
Laid to lawn, driveway for multiple cars and back gate access.
Property Location
Marketed by Purplebricks, Head Office
Disclaimer Property descriptions and related information displayed on this page are marketing materials provided by Purplebricks, Head Office. estateagents365.uk does not warrant or accept any responsibility for the accuracy or completeness of the property descriptions or related information provided here and they do not constitute property particulars. Please contact Purplebricks, Head Office for full details and further information.


