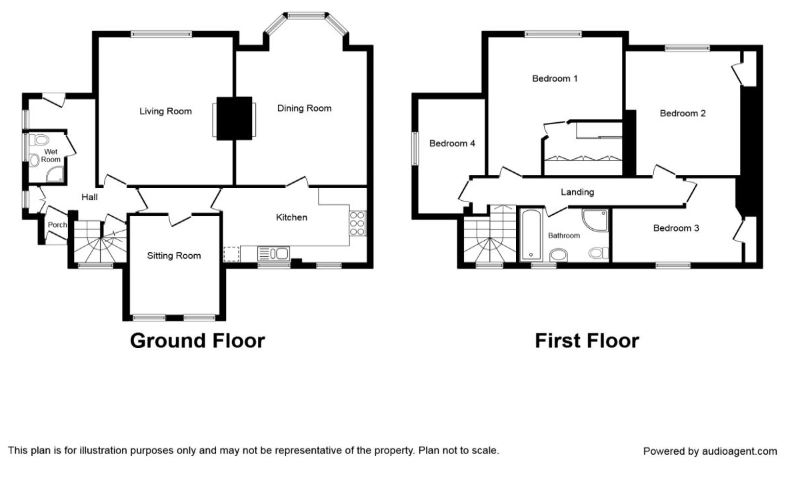Semi-detached house for sale in Prescot L34, 4 Bedroom
Quick Summary
- Property Type:
- Semi-detached house
- Status:
- For sale
- Price
- £ 0
- Beds:
- 4
- Baths:
- 2
- Recepts:
- 3
- County
- Merseyside
- Town
- Prescot
- Outcode
- L34
- Location
- Knowsley Lane, Knowsley, Prescot L34
- Marketed By:
- Stapleton Derby
- Posted
- 2024-04-03
- L34 Rating:
- More Info?
- Please contact Stapleton Derby on 01744 357141 or Request Details
Property Description
Stapleton Derby are delighted to offer for sale this truly stunning four bedroom period residence offering contemporary interiors and substantial versatile accommodation, situated in a sought after location and with ease of access to all major motorway networks and excellent schools. This home oozes charm and character with many attractive features and briefly comprises of Canopy entrance, hallway, shower room, morning room, family room/lounge, dining room, breakfast kitchen. The first floor provides four lovely bedrooms, family bathroom, Outside are mature fully stocked grounds, stunning trees, original outbuildings, ample parking for several vehicles. This home will impress a family and immediate viewing is very much advised and is strictly via our st Helens Town Centre showroom
accommodation
porch Tiled flooring.
Entrance hall Two double glazed windows facing the side aspect, tiled floor, meter cupboard, stairs to the first floor landing, storage cupboard.
Shower room Double glazed window facing the front aspect, karndean flooring, panelled radiator.
Morning room 12' 1" x 10' 11" (3.69m x 3.34m) Two double glazed windows facing the front aspect, panelled radiator, karndean flooring.
Family room 18' 2" x 15' 1" (5.56m x 4.62m) Double glazed window facing the front aspect, original feature fireplace with surround and mantel, karndean flooring, panelled radiator, picture rail.
Dining room 20' 4" x 15' 2" (6.21m x 4.63m) Double glazed bay window facing the rear aspect, Karndean flooring, feature log burner with surround, panelled radiator.
Family kitchen 16' 5" x 7' 11" (5.02m x 2.43m) Two double glazed windows facing the front aspect, full range of solid oak wall and base units with roll top work surfaces, range cooker with five ring hob, oven, grill and extractor, sink and drainer, integrated micro wave, plumbed for automatic washing machine, panelled radiator.
First floor
landing
master bedroom 16' 9" x 15' 6" (5.12m x 4.74m) Double glazed window facing the rear aspect, panelled radiator, wood flooring, door leading to the walk in wardrobe.
Walk in wardrobe Fully integrated walk in wardrobes complete with vanity dressing area, wood flooring.
Bedroom two 11' 1" x 14' 7" (3.39m x 4.45m) Double glazed window facing the rear aspect, wood flooring, panelled radiator, door to storage area.
Bedroom three 13' 9" x 7' 8" (4.21m x 2.35m) Double glazed window facing the front aspect, panelled radiator, door to storage area.
Bedroom four 14' 2" x 10' 3" (4.34m x 3.14m) Double glazed window facing the side aspect, panelled radiator, wood flooring.
Bathroom Double glazed window facing the front aspect, stand alone bath, low level WC, pedestal wash hand basin, tiled walls, walk in shower, tiled flooring.
Externally
front/rear and side gardens The stunning gardens wrap around this unique property with extensive lawns with easy access available to the front and side entrances. In the grounds of these gardens there is the original brick outbuilding. There is a possibility for the land at the rear subject to planning permission being sold to the eventual purchaser.
Property Location
Marketed by Stapleton Derby
Disclaimer Property descriptions and related information displayed on this page are marketing materials provided by Stapleton Derby. estateagents365.uk does not warrant or accept any responsibility for the accuracy or completeness of the property descriptions or related information provided here and they do not constitute property particulars. Please contact Stapleton Derby for full details and further information.


