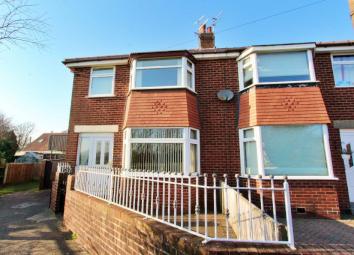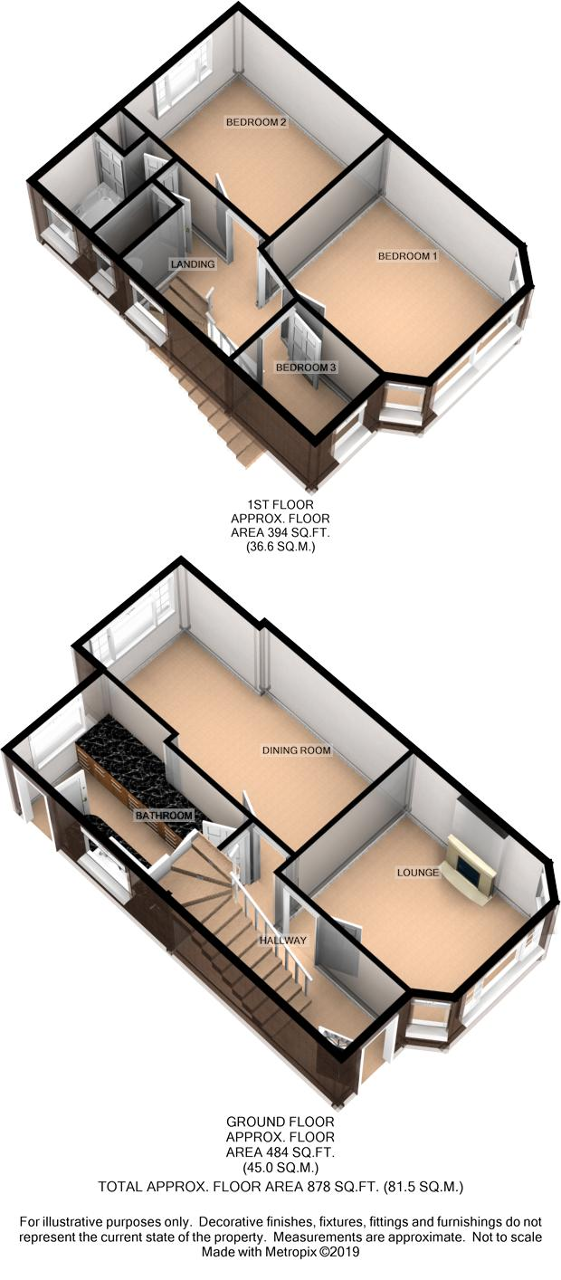Semi-detached house for sale in Poulton-Le-Fylde FY6, 3 Bedroom
Quick Summary
- Property Type:
- Semi-detached house
- Status:
- For sale
- Price
- £ 145,000
- Beds:
- 3
- County
- Lancashire
- Town
- Poulton-Le-Fylde
- Outcode
- FY6
- Location
- Newton Avenue, Poulton, Poulton-Le-Fylde, Lancashire FY6
- Marketed By:
- Leftmove Estate Agents
- Posted
- 2024-04-03
- FY6 Rating:
- More Info?
- Please contact Leftmove Estate Agents on 0330 098 9575 or Request Details
Property Description
****chain free - 3 bedroom family home - semi-detached - located within walking distance of poulton centre & baines school - detached garden & side/rear ginnel leading onto garstang road west - front outlook over open fields - detached garage****
Ground Floor
Hallway
13' 8'' x 5' 5'' (4.19m x 1.67m) Door to front. Stairs to front. Doors to all ground floor rooms.
Lounge
11' 2'' x 10' 3'' (3.42m x 3.13m) UPVC double glazed bay window to front.
Dining Room
18' 10'' x 10' 5'' (5.75m x 3.2m) UPVC double glazed window to rear. Feature fireplace housing real flame gas fire.
Kitchen
12' 9'' x 7' 1'' (3.9m x 2.18m) UPVC double glazed window to side and rear. UPVC double glazed door leading to side driveway, detached garage and smaller garden.
Range of wall and base units with complementary worktops above. Free standing gas hob. 1.5 composite sink unit with mixer tap above.
First Floor
First Floor Landing
7' 2'' x 6' 10'' (2.19m x 2.11m) UPVC double glazed opaque window to side.
Bedroom One
14' 6'' x 11' 11'' (4.44m x 3.64m) UPVC double glazed bay window to front. Fitted bespoke wardrobes.
Bedroom Two
11' 9'' x 9' 3'' (3.59m x 2.83m) UPVC double glazed window to rear. Fitted bedroom furniture and bed surround.
Bedroom Three
6' 8'' x 5' 10'' (2.04m x 1.8m) UPVC double glazed window to front.
Bathroom
6' 10'' x 4' 9'' (2.1m x 1.47m) UPVC double glazed opaque window to side. Bath with electric shower above. Pedestal wash hand basin. Cupboard housing boiler.
WC
4' 11'' x 2' 3'' (1.5m x 0.7m) UPVC double glazed opaque window to side. WC.
Exterior
External
Gated front courtyard.
Side driveway leading to detached garage.
Small lawned garden to rear of property.
Dividing ginnel allowing walking access between Garstang Road West and Newton Avenue.
Separate lawned garden with established plants and trees beyond ginnel.
Property Location
Marketed by Leftmove Estate Agents
Disclaimer Property descriptions and related information displayed on this page are marketing materials provided by Leftmove Estate Agents. estateagents365.uk does not warrant or accept any responsibility for the accuracy or completeness of the property descriptions or related information provided here and they do not constitute property particulars. Please contact Leftmove Estate Agents for full details and further information.


