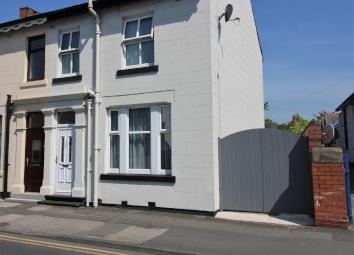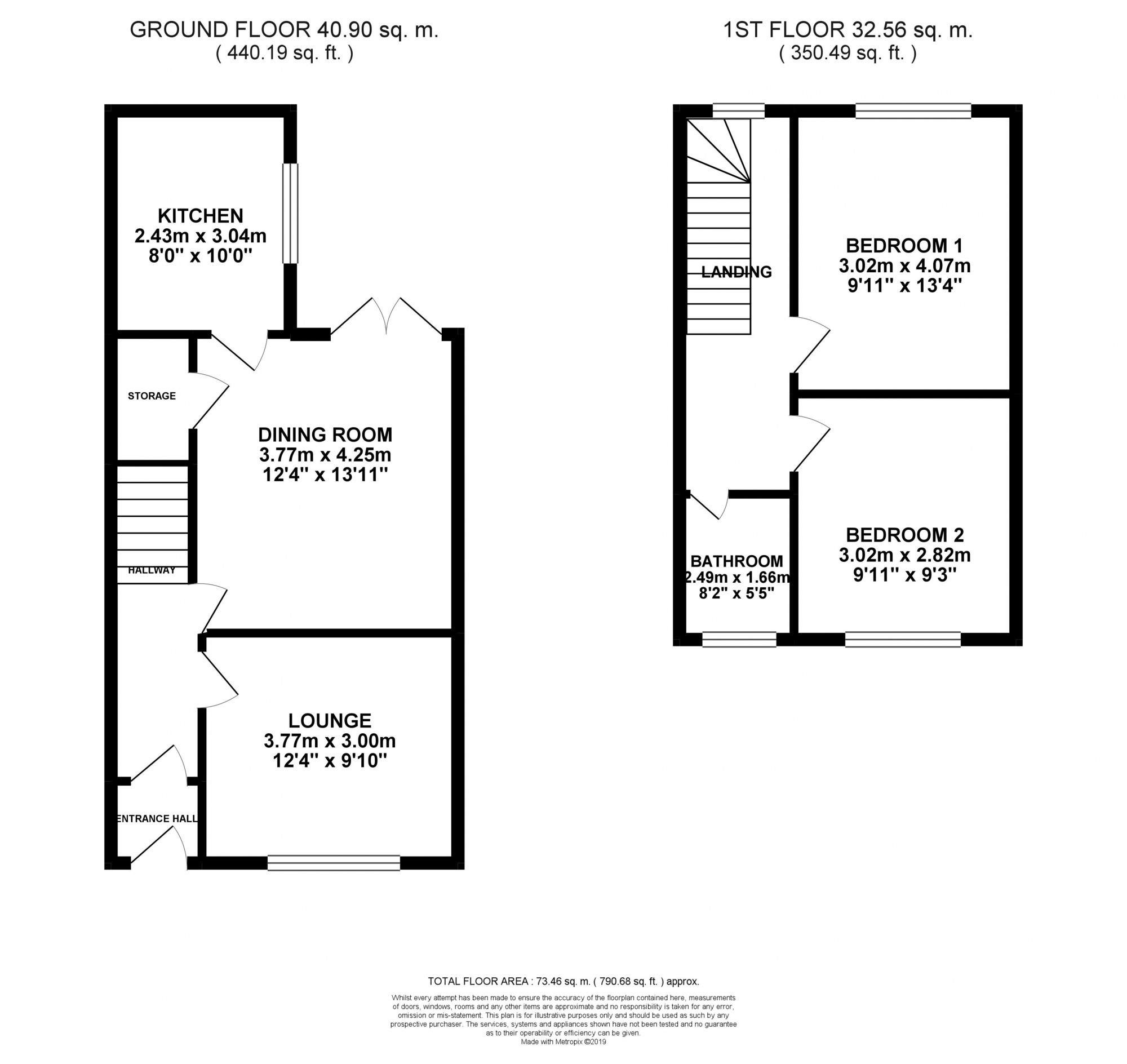Semi-detached house for sale in Poulton-Le-Fylde FY6, 2 Bedroom
Quick Summary
- Property Type:
- Semi-detached house
- Status:
- For sale
- Price
- £ 169,950
- Beds:
- 2
- Baths:
- 1
- Recepts:
- 2
- County
- Lancashire
- Town
- Poulton-Le-Fylde
- Outcode
- FY6
- Location
- Hardhorn Road, Poulton-Le-Fylde, Lancashire FY6
- Marketed By:
- The Square Room
- Posted
- 2024-04-03
- FY6 Rating:
- More Info?
- Please contact The Square Room on 01253 708140 or Request Details
Property Description
*** prime location *** Beautifully presented two bedroom semi detached house for sale on Hardhorn Road in Poulton – le – Fylde. The property is situated in the heart of Poulton close to local shops, amenities and transport routes. Benefiting from a large rear garden, two double bedrooms and a modern kitchen, briefly comprising; hallway, lounge, dining room, kitchen, two double bedrooms, modern bathroom, large rear garden, out house.
Entrance hall
UPVC double glazed door to front aspect.
Hall
Wooden opaque door to front aspect in to hall, radiator, stairs to first floor.
Kitchen
10`0 x 8`0 (3.04m x 2.43m)
UPVC double glazed window to side aspect, fitted wall and base units, complimentary work tops, integrated electric oven, gas hob, plumbed for washer, space for dishwasher, integrated gas hob, space for dish washer, stainless sink and drainer with mixer tap.
Lounge
12`4 x 9`10 (3.77m x 4.25m)
UPVC double glazed window to front aspect, electric fire, radiator.
Dining room
13`11 x 12`4 (4.25m x 3.77m)
UPVC double glazed patio doors to rear aspect, double radiator, fitted storage cupboards, under stair storage cupboard.
Bedroom one
13`4 x 9`11 (4.07m x 3.02m)
UPVC double glazed window to rear aspect, fitted wardrobes.
Bedroom two
9`11 x 9`3 (3.02m x 2.82)
UPVC double glazed window to front aspect, double radiator.
Bathroom
8`2 x 5`5 (2.49m x 1.65m)
UPVC double glazed window to front aspect, panelled bath with shower over, low flush w, c, pedestal wash hand basin with mixer tap, chrome towel radiator.
External
rear
Large rear garden mainly laid to lawn, with decked and patio area and shrubs to boarder. Outhouse with power and lighting.
Side
Paved area with gated access to front of the property
Tenure
We have been informed that the property is Freehold; prospective purchasers should seek clarification of this from their solicitors.
Viewings
Viewings are strictly by appointment through the agents’ office. Please call us on .
All measurements are approximate and for illustrative purposes only. Digital images are reproduced for general information only and must not be inferred that any item shown is included for sale with the property. We have been unable to confirm if services / items in the property are in full working order. The property is offered for sale on this basis. Prospective purchasers are advised to seek expert advice where appropriate.
Property Location
Marketed by The Square Room
Disclaimer Property descriptions and related information displayed on this page are marketing materials provided by The Square Room. estateagents365.uk does not warrant or accept any responsibility for the accuracy or completeness of the property descriptions or related information provided here and they do not constitute property particulars. Please contact The Square Room for full details and further information.


