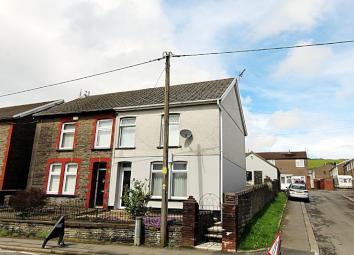Semi-detached house for sale in Porth CF39, 3 Bedroom
Quick Summary
- Property Type:
- Semi-detached house
- Status:
- For sale
- Price
- £ 159,995
- Beds:
- 3
- Baths:
- 1
- Recepts:
- 1
- County
- Rhondda Cynon Taff
- Town
- Porth
- Outcode
- CF39
- Location
- Gilfach Road, Tonyrefail, Porth, Rhondda, Cynon, Taff. CF39
- Marketed By:
- Hywel Anthony Estate Agents
- Posted
- 2024-05-17
- CF39 Rating:
- More Info?
- Please contact Hywel Anthony Estate Agents on 01443 308915 or Request Details
Property Description
Hywell Anthony estate agents of Talbot Green are pleased to bring to market a wonderful ** semi detached three bedroom** With a large Garage. This Family home is well presented and offers good size accommodation, with the added benefit of a utility room and Cloakroom. The master bedroom has a dressing room that could also be converted to an En-suite. Viewing is highly recommended to appreciate what this home has to offer.
Hallway (9' 9" x 3' 11" or 2.97m x 1.19m)
Hallway with fitted carpet, stairs to first floor and door to lounge.
Lounge/diner (23' 7" x 13' 1" Max or 7.18m x 3.99m Max)
A good size family lounge dinner with fitted carpet and a feature fireplace with electric fire, under stairs storage, coving. Two windows to the front and french doors to rear. Door to kitchen.
Kitchen (11' 9" x 10' 3" or 3.59m x 3.12m)
Modern fitted kitchen with a range of modern base and wall units, work top with sink, gas hob, extractor fan and electric oven. Built in fridge freezer. Upvc door and window to side garden. Door to utility and downstairs WC.
Utility/Laundry Room (7' 3" x 6' 4" or 2.21m x 1.93m)
Utility with a range of cupboards, space for washing machine and tumble drier. Window to rear, door to WC
WC (5' 7" x 3' 2" or 1.70m x 0.97m)
Gas Meter, Combi boiler, WC, window to side.
Landing (12' 2" x 5' 7" or 3.72m x 1.70m)
Fitted carpet, doors to all first floor rooms.
Bedroom 1 (12' 4" x 10' 2" or 3.77m x 3.11m)
Master bedroom is at the rear of the property with window to side elevation. Fitted carpet. Steps down to dressing room.
Note: This was previously a bathroom and could potentially be converted to an en- Suite.
Dressing Room (10' 2" x 6' 6" or 3.11m x 1.97m)
Window to rear aspect, Loft hatch and fitted carpet.
Bedroom 2 (13' 9" x 8' 9" or 4.19m x 2.67m)
Double Bedroom to the front with laminate flooring, window to front.
Bedroom 3 (10' 6" x 7' 9" or 3.21m x 2.35m)
Bedroom with fitted carpet and window to the front of the property.
Bathroom (8' 10" x 10' 8" or 2.68m x 3.25m)
Large family bathroom, vinyl flooring. White fitted suite with Bath, WC and sink. Storage cupboard.
Garage (21' 4" x 15' 8" or 6.50m x 4.78m)
Large garage with remote roller shutter doors. Power and lights with storage area and door into rear garden.
Garden
Front four court with path to side. Side garden with seating area, steps leading to rear garden with gravel and sitting area. Access to garage.
Property Location
Marketed by Hywel Anthony Estate Agents
Disclaimer Property descriptions and related information displayed on this page are marketing materials provided by Hywel Anthony Estate Agents. estateagents365.uk does not warrant or accept any responsibility for the accuracy or completeness of the property descriptions or related information provided here and they do not constitute property particulars. Please contact Hywel Anthony Estate Agents for full details and further information.


