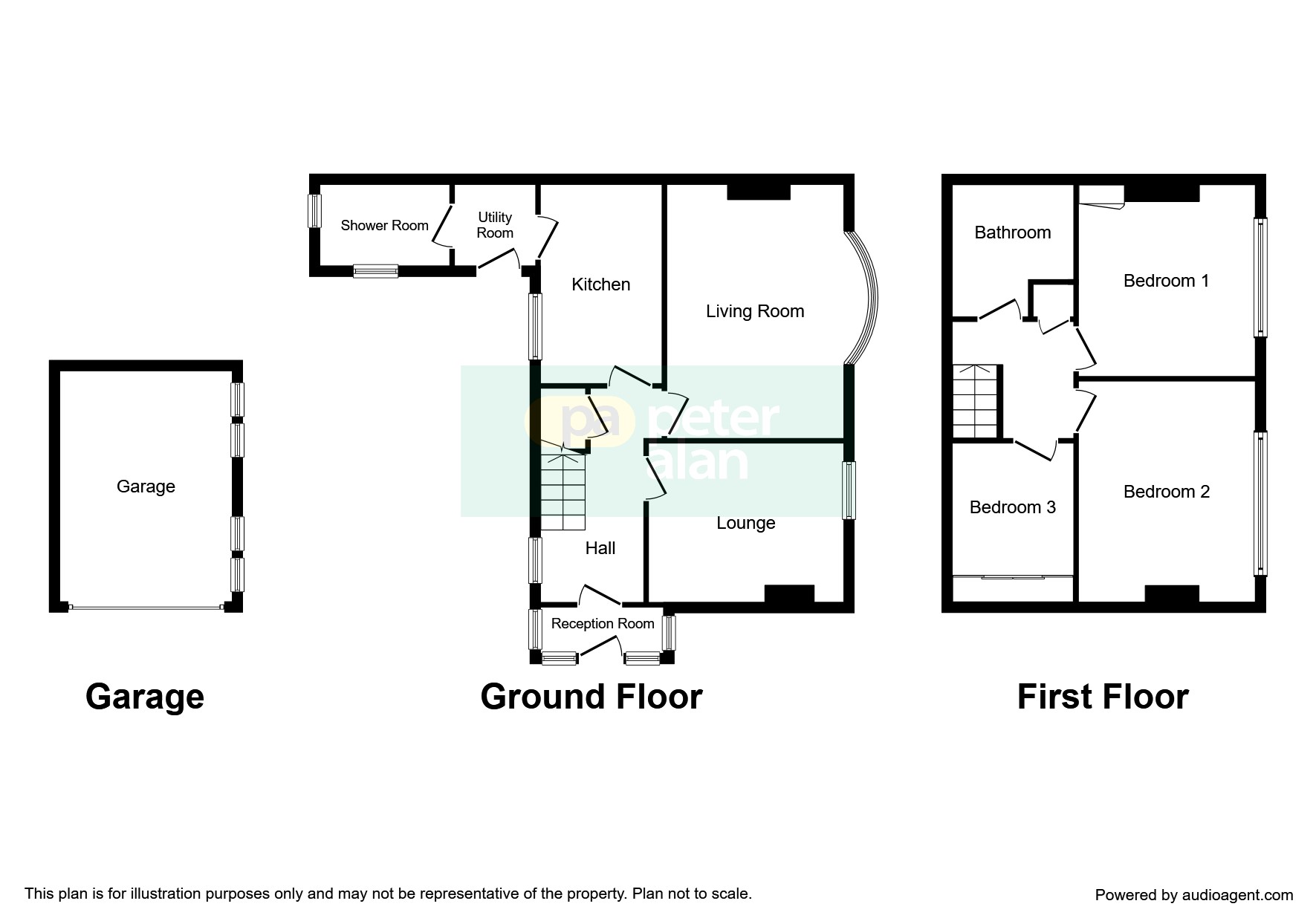Semi-detached house for sale in Port Talbot SA13, 3 Bedroom
Quick Summary
- Property Type:
- Semi-detached house
- Status:
- For sale
- Price
- £ 115,995
- Beds:
- 3
- Baths:
- 1
- Recepts:
- 2
- County
- Neath Port Talbot
- Town
- Port Talbot
- Outcode
- SA13
- Location
- Abbots Close, Margam, Port Talbot SA13
- Marketed By:
- Peter Alan - Neath
- Posted
- 2024-05-17
- SA13 Rating:
- More Info?
- Please contact Peter Alan - Neath on 01639 339003 or Request Details
Property Description
Summary
Peter Alan Neath is pleased to offer this three bedroom semi detached property situated in the popular area of Margam and close to all local amenities including Port Talbot Town Centre, local schools with great access links to the M4 motorway.
Description
Peter Alan Neath is pleased to offer this three bedroom semi-detached property situated in the popular area of Margam and close to all local amenities including Port Talbot Town Centre, local schools with great access links to the M4 motorway. The accommodation briefly comprises of the entrance hall, two reception rooms, kitchen and wet room to the ground floor. To the first floor are three bedrooms and a family bathroom. Externally the property has a front and rear gardens with a single garage. The property further benefits from gas central heating. To view this property please contact a member of the team today .
Entrance Porch
Tiled flooring
Entrance Hall
Fitted carpet, stairs, window to side
Lounge 15' maximum into recess x 10' 5" ( 4.57m maximum into recess x 3.17m )
Fitted carpet, gas fire, window to front, radiator
Sitting Room 9' 5" x 11' 6" into recess ( 2.87m x 3.51m into recess )
Fitted carpet, window to front, feature fireplace, radiator
Kitchen 7' 2" x 11' 10" ( 2.18m x 3.61m )
Fitted with a range of wall and base units, stainless steel sink, space for cooker and washing machine, window to rear, vinyl flooring, radiator.
Wet Room
Tiled flooring, w/c, wash hand basin, walk -in shower enclosure with shower, window to side and rear, wall mounted boiler.
First Floor
Bedroom 1 10' 6" x 13' 4" maximum into recess ( 3.20m x 4.06m maximum into recess )
Fitted carpet, window to front, radiator
Bedroom 2 11' 4" maximum into recess x 10' 6" ( 3.45m maximum into recess x 3.20m )
Fitted carpet, window to front, radiator, fitted cupboard
Bedroom 3 8' 3" plus fitted wardrobe x 7' 3" maximum ( 2.51m plus fitted wardrobe x 2.21m maximum )
Fitted carpet, window to rear, radiator, fitted wardrobes.
Bathroom
Fitted with w/c, wash hand basin, bath, window to rear, radiator, laminate flooring.
External
Externally the property has a front and rear gardens with a single garage.
Property Location
Marketed by Peter Alan - Neath
Disclaimer Property descriptions and related information displayed on this page are marketing materials provided by Peter Alan - Neath. estateagents365.uk does not warrant or accept any responsibility for the accuracy or completeness of the property descriptions or related information provided here and they do not constitute property particulars. Please contact Peter Alan - Neath for full details and further information.


