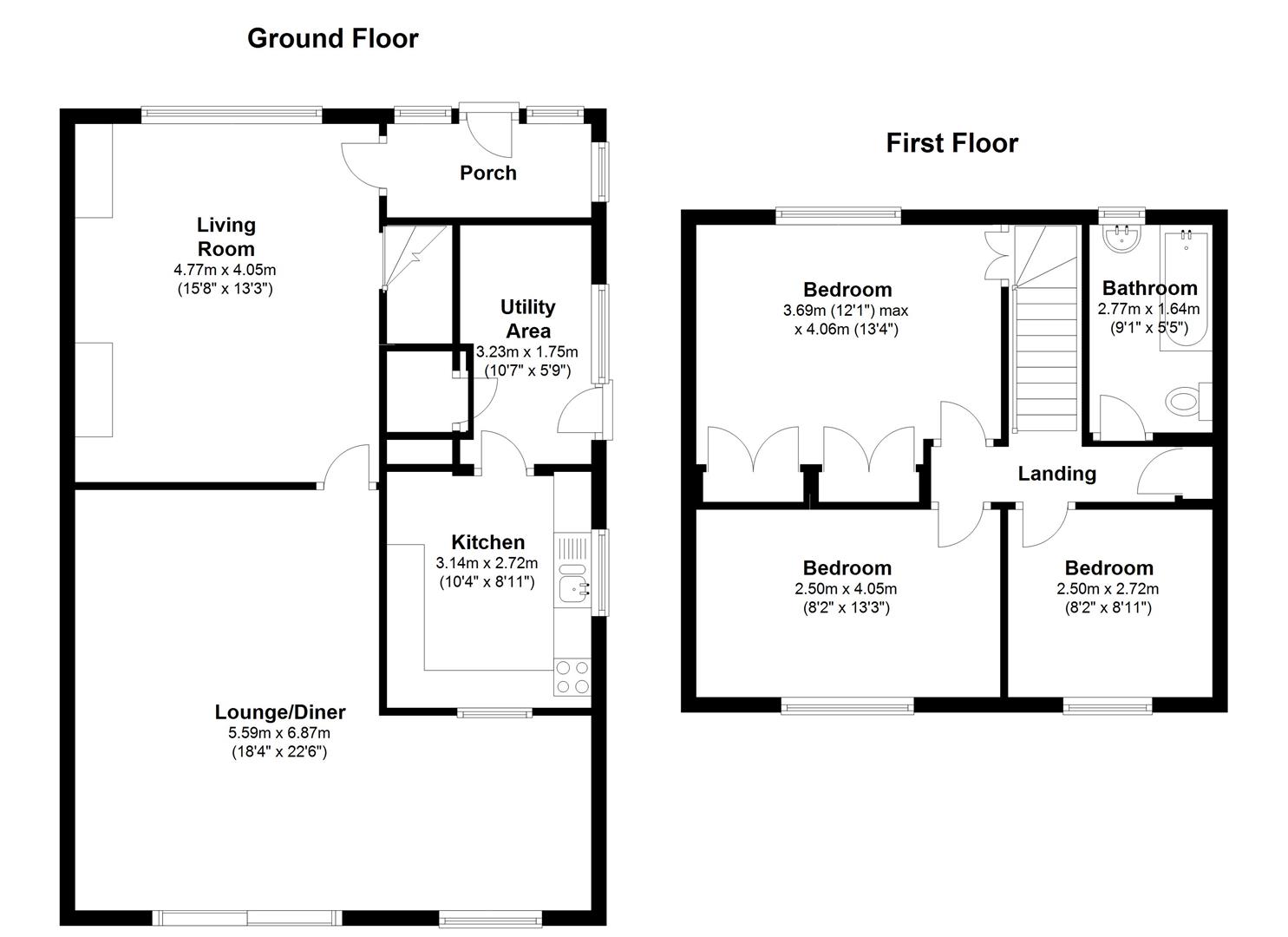Semi-detached house for sale in Port Talbot SA12, 3 Bedroom
Quick Summary
- Property Type:
- Semi-detached house
- Status:
- For sale
- Price
- £ 124,950
- Beds:
- 3
- Baths:
- 1
- Recepts:
- 2
- County
- Neath Port Talbot
- Town
- Port Talbot
- Outcode
- SA12
- Location
- St. Helier Drive, Port Talbot SA12
- Marketed By:
- Mark Adams Estates
- Posted
- 2018-09-22
- SA12 Rating:
- More Info?
- Please contact Mark Adams Estates on 01639 339976 or Request Details
Property Description
Mark Adams Estates is offering for sale this extended three bedroom semi-detached house located on a popular road on the Sandfields Estate which is proving to be ever popular due to its ease of access to local amenities such as the beachfront at Aberavon, local transport links and the usual local services. This extended property offers excellent family sized accommodation and briefly benefits from two reception rooms, utility area, off road parking, ample sized porch and front and rear gardens.
The property is approached from road level via a walled front garden with double gated driveway which leads to the main entrance. A glazed front door leads into to ample sized brick and glazed entrance porch that benefits from laminate flooring, a further external door leads into the front reception room. The front reception room is a good sized room that benefits from a large picture window to the front elevation, wood laminate flooring and a feature brick fire place with brick chimney, there also being stairs leading to the first floor.
A further internal door leads into the second reception room which is an extremely well-proportioned L shaped open plan sitting room/diner that benefits from sliding patio doors and a large picture window overlooking the rear garden. The room also benefits from wood laminate flooring, storage cupboards to one wall and a feature fire place with fitted gas fire. The raised dining area has serving access to the kitchen.
The kitchen comprises of ample wall and base level units finished in a light oak with marble effect work surfaces, there being a built in twin oven/grill and a gas hob with cooker chimney above, tiled splash backs and a tiled floor. A good sized utility area leads off the kitchen offering good space for appliances and a further door leads into a covered storage area which has access to both the front of the property and the rear garden.
The first floor comprises of three bedrooms and a family bathroom, the master bedroom is a double room that has a large picture window to the front of the property and benefits from fitted wardrobes, overhead cupboards and laminate flooring, bedroom two, a further double room that has an aspect looking toward the rear garden. The family bathroom is fully tiled and comprises of a three-piece suite in white, there being a paneled bath with fitted electric shower above and shower panel, a wash hand basin, W.C and wood laminate flooring. Bedroom three is a further good sized room with an aspect to the rear garden and benefits from a wood laminate floor.
The rear garden is fully enclosed and has a good sized patio area directly to the house with bordering brick planters with a pathway to the rear of the garden to a further seating area and a further area available for shrubs and plants.
Property Location
Marketed by Mark Adams Estates
Disclaimer Property descriptions and related information displayed on this page are marketing materials provided by Mark Adams Estates. estateagents365.uk does not warrant or accept any responsibility for the accuracy or completeness of the property descriptions or related information provided here and they do not constitute property particulars. Please contact Mark Adams Estates for full details and further information.



