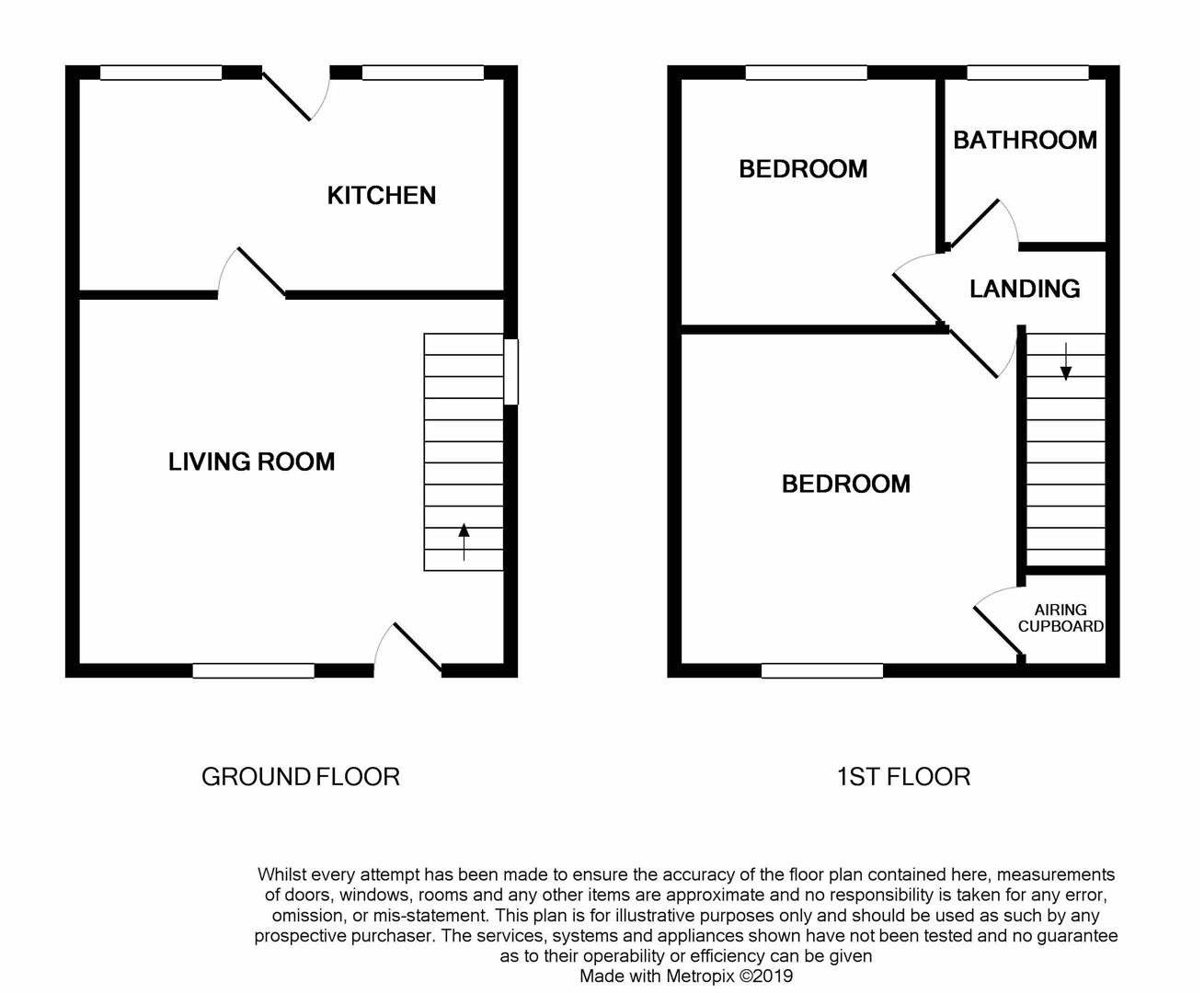Semi-detached house for sale in Pontyclun CF72, 2 Bedroom
Quick Summary
- Property Type:
- Semi-detached house
- Status:
- For sale
- Price
- £ 140,000
- Beds:
- 2
- Baths:
- 1
- Recepts:
- 1
- County
- Rhondda Cynon Taff
- Town
- Pontyclun
- Outcode
- CF72
- Location
- St. Marks Close, Llanharan, Pontyclun CF72
- Marketed By:
- Rybec Homes
- Posted
- 2024-03-31
- CF72 Rating:
- More Info?
- Please contact Rybec Homes on 01443 308001 or Request Details
Property Description
Rybec Homes of Pontyclun are pleased to offer to the market a beautifully presented two bedroom semi detached home located in the popular village of Llanharan. This home has been much improved over the years by the current owners to include the landscaped rear garden which makes the most of the views over the neighbouring farmland. In brief the home comprises lounge, kitchen/dining room, two bedrooms and family bathroom. Externally there is off road parking and a detached garage with power and lighting, landscaped rear garden and front lawn. Viewings are highly recommended to appreciate this lovely home. Freehold.
Lounge (14'8 x 12'9)
Double glazed door and window to front, stairs to first floor, wooden effect laminate flooring, door to.
Kitchen/Dining Room (14'9 x 7'6)
Comprising a matching range of wall and base units with coordinating work surfaces over, fitted hob with oven below and cooker hood over, space for washing machine, space for fridge freezer, tile flooring, radiator, two double glazed windows and door to rear garden.
First Floor Landing (3.56m x 3.56m (11'8 x 11'8))
Double glazed window to side, doors to all first floor rooms.
Bedroom One (11'8 x 11'8)
Double glazed window to front elevation with far reaching views, airing cupboard/wardrobe, radiator, fitted carpets.
Bedroom Two
Double glazed window to rear elevation with far reaching countryside views, radiator, wooden effect laminate flooring, radiator.
Bathroom
Double glazed obscure window to rear elevation, fitted with a matching three piece suite comprising panel bath, pedestal wash hand basin, low level W.C, heated towel rail, partly tiled walls, tile flooring.
Externally
Rear Garden
A vastly improved landscaped rear garden providing level area of grass, two patio areas, backing onto neighbouring farmland, raised planting beds, side access to driveway, outside tap. Works to top patio be completed prior to exchange.
Front Garden
Mainly laid to lawn, driveway leading to garage, steps to front door.
Garage
Up and over door, power and lighting.
Property Location
Marketed by Rybec Homes
Disclaimer Property descriptions and related information displayed on this page are marketing materials provided by Rybec Homes. estateagents365.uk does not warrant or accept any responsibility for the accuracy or completeness of the property descriptions or related information provided here and they do not constitute property particulars. Please contact Rybec Homes for full details and further information.


