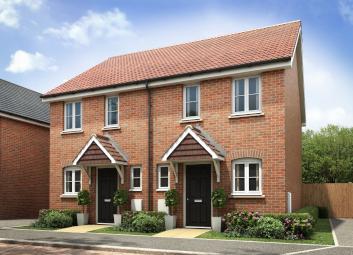Semi-detached house for sale in Pontefract WF7, 2 Bedroom
Quick Summary
- Property Type:
- Semi-detached house
- Status:
- For sale
- Price
- £ 50,000
- Beds:
- 2
- Baths:
- 1
- Recepts:
- 1
- County
- West Yorkshire
- Town
- Pontefract
- Outcode
- WF7
- Location
- Bedford Court, Featherstone, Pontefract WF7
- Marketed By:
- Richard Kendall
- Posted
- 2019-05-05
- WF7 Rating:
- More Info?
- Please contact Richard Kendall on 01977 308916 or Request Details
Property Description
Richard Kendall Estate Agent is pleased to introduce to the market and working in partnership with Stonewater Homes, three superb two bedroom modern houses anticipated to be released mid November 2019. Available for sale on a 40% shared ownership basis for £50,000 based on an open market value of £125,000. The cost per month for the additional rent would be £171.88, service charge is £21.25. Buyers are to purchase the maximum they can afford with a minimum percentage share of 40%
The accommodation offers modern living and briefly comprises entrance hallway, downstairs w.C., lounge/dining area and kitchen to the front. To the first floor there are two good sized bedrooms and the contemporary family bathroom/w.C. The property benefits from off street parking for two vehicles with an enclosed rear garden.
The property is situated within an excellent location that is close to local schools, shops and within easy reach of both road and rail links for those looking to commute.
The property would be ideally suited to the professional couple, family purchasers or first time buyers.
Accommodation
entrance hall Access to the kitchen/breakfast area, lounge/dining area, downstairs w.C. And stairs to the first floor landing.
Lounge/dining area UPVC double glazed French doors to the rear, understairs storage cupboard, T.V and telephone points.
Kitchen UPVC double glazed window to the front, a range of wall and base units with laminate work surfaces and an inset sink and drainer. Plumbing for washing machine, integrated cooker and hob with chimney style extractor fan and space for fridge freezer. Cushioned vinyl flooring.
W.C. UPVC double glazed window to the front, low level flush w.C. And wash hand basin. Cushioned vinyl flooring.
First floor landing Access to two good sized bedrooms and a contemporary family bathroom/w.C.
Bedroom one UPVC double glazed window to the rear.
Bedroom two Two UPVC double glazed windows to the front and a built in storage cupboard.
Bathroom/W.C. A three piece suite comprising low level flush w.C., bath and wash hand basin. Cushioned vinyl flooring.
Outside To the front of the property there are two allocated parking spaces with gardens to both the front and rear.
EPC rating To view the full Energy Performance Certificate please call into one of our six local offices.
Layout plans These floor plans are intended as a rough guide only and are not to be intended as an exact representation and should not be scaled. We cannot confirm the accuracy of the measurements or details of these floor plans.
Viewings To view please contact our Pontefract office and they will be pleased to arrange a suitable appointment.
Please note All buyers need to apply via the Stonewater website for final assessment by The Mortgage People (tmp).
To qualify for one of these shared ownership properties; 1. Be registered with the local Help To Buy agent 2. First time buyers, or owned with partners recently and cannot afford to buy on the open market 3. Must demonstrate that you can afford to sustain shared ownership requirements i.E. Afford the monthly mortgage if applicable, rent, service charge payments, household bills etc. 4. House hold earnings must not exceed £80,000 per annum. Priority may also be outlined in the section 106 agreement.
As part of the application process an affordability assessment will be carried out by the mortgage people on behalf of Stonewater Homes.
Leasehold The service charge is £21.25 and monthly rent £171.88. The term of the lease is 125 Years. (2019).
Property Location
Marketed by Richard Kendall
Disclaimer Property descriptions and related information displayed on this page are marketing materials provided by Richard Kendall. estateagents365.uk does not warrant or accept any responsibility for the accuracy or completeness of the property descriptions or related information provided here and they do not constitute property particulars. Please contact Richard Kendall for full details and further information.

