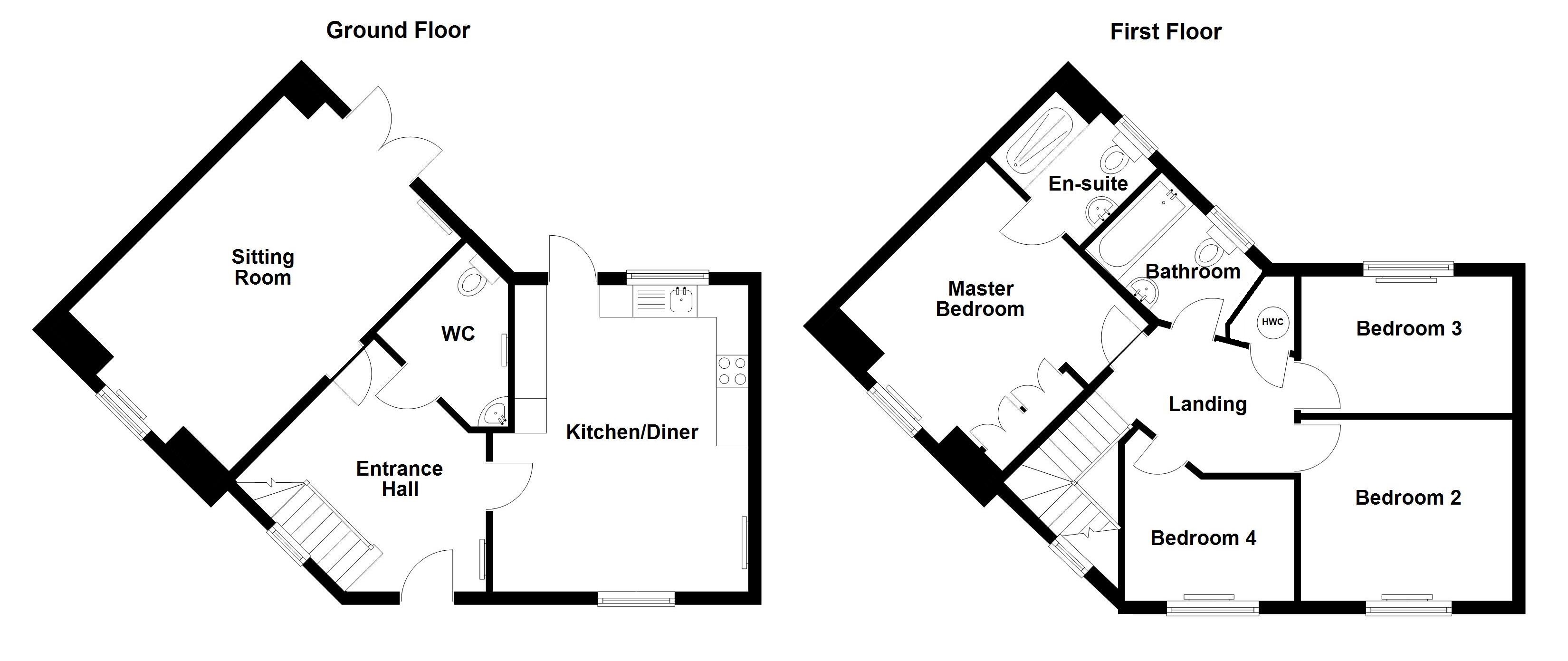Semi-detached house for sale in Polegate BN26, 4 Bedroom
Quick Summary
- Property Type:
- Semi-detached house
- Status:
- For sale
- Price
- £ 320,000
- Beds:
- 4
- Baths:
- 2
- Recepts:
- 1
- County
- East Sussex
- Town
- Polegate
- Outcode
- BN26
- Location
- Kensington Way, Polegate BN26
- Marketed By:
- Archer & Partners
- Posted
- 2024-04-01
- BN26 Rating:
- More Info?
- Please contact Archer & Partners on 01323 810733 or Request Details
Property Description
A tastefully presented 4-bedroomed semi detached house forming of the mill development providing comfortable living accommodation. The property features a 16' x 13' kitchen/diner to include electric cooker and hob, dishwasher, washing machine and fridge/freezer, a lovely double aspect sitting room with access to the rear garden, downstairs cloakroom/wc, en suite shower room/wc to the master bedroom and a family bathroom/wc. There is also gas fired central heating, double glazing and outside is a rear garden, which has been designed for ease of maintenance and a drive leading to a garage. Polegate High Street and railway station, along with Polegate Primary School at Oakleaf Drive, are approximately one mile and bus services pass nearby at Dittons Road.
Directions
Heading north from our office in Polegate High Street, turn right at the mini roundabout into Station Road. Continue into Pevensey Road and at the next mini roundabout, take the second exit into Jubilee Way. Turn first left into Kensington Way and follow the road round and the property is location on the right hand side.
Accomodation
Front door into -
Spacious Entrance Hall
with radiator, telephone point, understairs storage cupboard housing the consumer unit.
Cloakroom
with wc, corner pedestal wash hand basin, radiator and extractor.
Double Aspect Sitting Room (17' 8" Max x 11' 7") or (5.38m Max x 3.53m)
a lovely bright room with double glazed window to the front and double glazed doors to the rear garden, television and telephone points, two radiators, digital thermostat.
Kitchen/Diner (16' 1" x 13' 1" Max) or (4.91m x 4.0m Max)
consisting of matching range of white gloss fronted wall and base units incorporating cupboards and drawers with laminated work surfaces, one and a half bowl sink unit with mixer tap, Zanussi fitted electric oven, gas hob with splash back and extractor with lighting above, integrated appliances to include dishwasher, fridge/freezer and washing machine, one wall unit houses an Ideal Logic gas boiler with wall programmer under, radiator, double glazed window to front and part double glazed door to the rear garden.
Stairs from the entrance hall having a small double glazed window to the front, with turn rising to -
First Floor Landing
having built-in airing cupboard housing hot water cylinder.
Master Bedroom (11' 9" x 11' 11") or (3.59m x 3.62m)
having fitted wardrobes, television and telephone points, radiator, double glazed window to front, door to -
En Suite
having a good sized tiled shower cubicle with a thermostatically controlled shower and shower screen sliding door, wc, pedestal wash hand basin, radiator, extractor, small frosted double glazed window.
Bedroom 2 (10' 2" x 9' 3") or (3.09m x 2.83m)
having fitted wardrobes, radiator, double glazed window to the front.
Bedroom 3 (10' 2" x 6' 7") or (3.10m x 2.01m)
with access to loft, radiator, double glazed window to the rear.
Bedroom 4 (5' 10" Min x 6' 10" Max) or (1.77m Min x 2.08m Max)
this room is ideal as an office or cot room with radiator and double glazed window to the front.
Bathroom
white suite consisting of panelled bath with part tiled walls and mixer with shower attachment, fitted shower screen, wc, pedestal wash hand basin, radiator, extractor, small frosted double glazed window.
Outside
The front has areas laid to shingle, outside light, drive with outside power point to -
Garage (18' 4" x 9' 2" Max) or (5.60m x 2.79m Max)
having an up-and-over door and side door to rear garden, pitched roof, power and light.
Rear Garden
has been designed for ease of maintenance with paved patio, outside tap and light, side gate, area laid to shingle and fencing line the boundaries.
Council Tax
This property is in band D. The amount payable for 2018 - 2019 £1,944.76. This information is taken from
EPC=B
The Agents have not tested any of the apparatus, equipment, fittings or services, so cannot verify that they are in working order. The buyer is advised to obtain verification from their solicitor or surveyor. Items shown in the photographs are not necessarily included in the sale. Room measurements are given for guidance only and should not be relied upon when ordering such items as furniture, appliances or carpets.
Property Location
Marketed by Archer & Partners
Disclaimer Property descriptions and related information displayed on this page are marketing materials provided by Archer & Partners. estateagents365.uk does not warrant or accept any responsibility for the accuracy or completeness of the property descriptions or related information provided here and they do not constitute property particulars. Please contact Archer & Partners for full details and further information.


