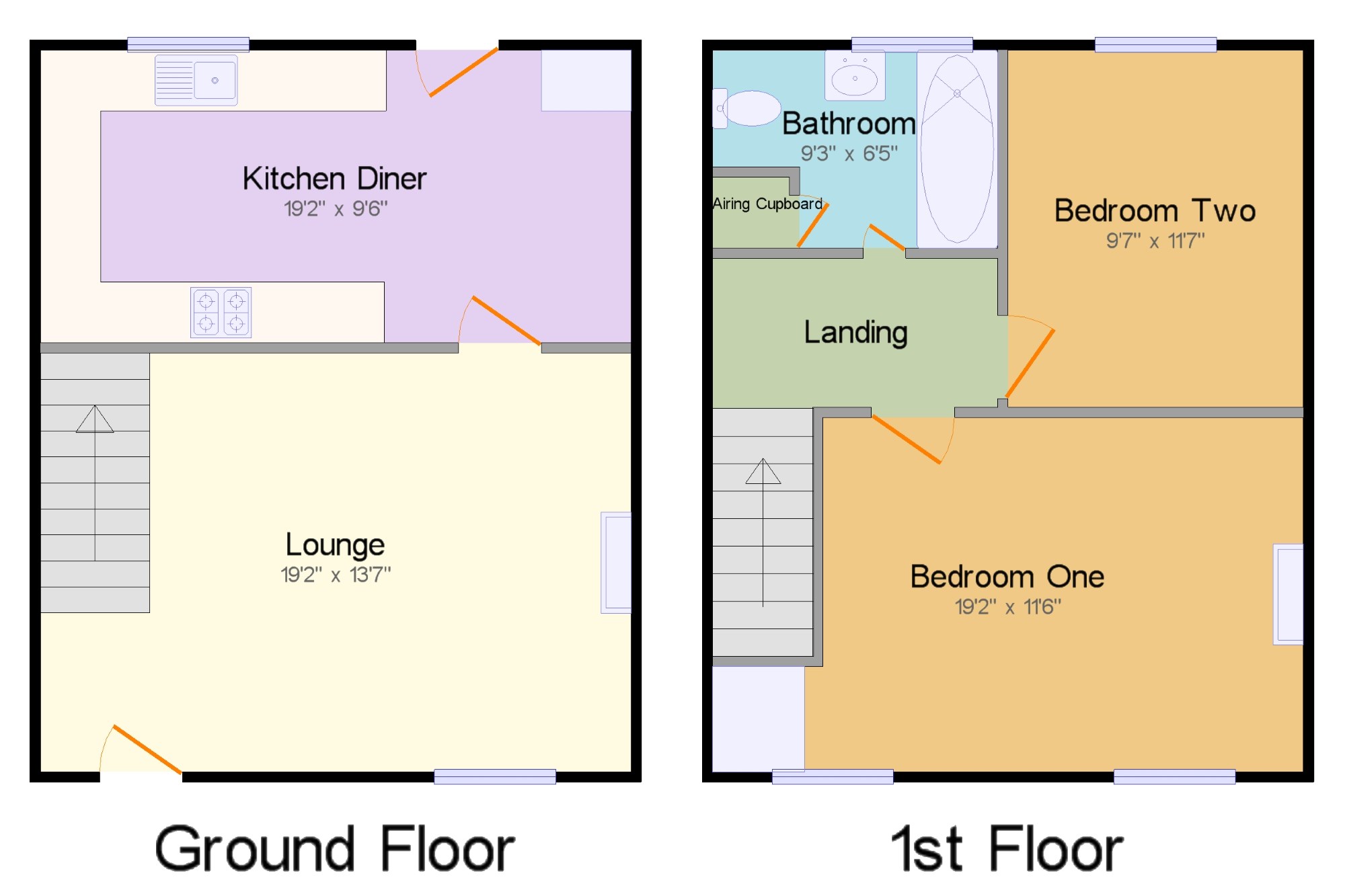Semi-detached house for sale in Penmaenmawr LL34, 2 Bedroom
Quick Summary
- Property Type:
- Semi-detached house
- Status:
- For sale
- Price
- £ 115,000
- Beds:
- 2
- Baths:
- 1
- Recepts:
- 1
- County
- Conwy
- Town
- Penmaenmawr
- Outcode
- LL34
- Location
- High Street, Penmaenmawr, Conwy, North Wales LL34
- Marketed By:
- Beresford Adams - Conwy
- Posted
- 2019-03-27
- LL34 Rating:
- More Info?
- Please contact Beresford Adams - Conwy on 01492 467935 or Request Details
Property Description
Beresford Adams are offering for sale this spacious semi detached house located within the coastal town and community of Penmaenmawr. In brief the accommodation comprises of a spacious lounge, kitchen diner with rear access to the garden, and two double bedrooms with bathroom to the first floor. The property also benefits from gas central heating, double glazing and a tiered rear garden and lawn area. Viewings are highly recommended, ideal property for investors or first time buyers, no ongoing chain.
No Chain
Lounge And Kitchen Diner
Two Double Bedrooms And Bathroom
Gas Central And Double Glazing
Rear Garden
Viewings Highly Recommended
Lounge 19'2" x 13'7" (5.84m x 4.14m). Front door entering into the spacious lounge area with a double glazed window facing the front. Feature fireplace with an inset electric fire and a double radiator, laminate flooring, wall lights.
Kitchen Diner 19'2" x 9'6" (5.84m x 2.9m). Spacious kitchen diner with fitted wall and base units, one and a half bowl sink with mixer tap and drainer, integrated oven and hob space for dishwasher, washing machine and fridge/freezer. Double glazed uPVC rear door, opening out onto the garden. Double glazed window facing the rear overlooking the garden. Double radiator, vinyl flooring, built-in storage cupboard housing the wall mounted boiler, part tiled walls, ceiling light. Dining area.
Landing x . Stairs off from the lounge leading up to the first floor landing. Ceiling light.
Bedroom One 19'2" x 11'6" (5.84m x 3.5m). Double bedroom with double aspect double glazed windows facing the front with partial sea views. Feature fireplace with an inset electric fire and a double radiator, fitted wardrobes, ceiling light.
Bedroom Two 9'7" x 11'7" (2.92m x 3.53m). Double bedroom with a double glazed window facing the rear overlooking the garden. Double radiator, ceiling light.
Bathroom 9'3" x 6'5" (2.82m x 1.96m). Fitted bathroom comprising of a low level WC, panelled bath, shower over bath, semi-pedestal sink. Double glazed window with patterned glass facing the rear. Radiator, laminate flooring, part tiled walls, ceiling light, airing cupboard.
Outside x . Externally the property has a tiered rear garden with rockery and flower beds and a small patio seating area, with a laid to lawn area to the top.
Property Location
Marketed by Beresford Adams - Conwy
Disclaimer Property descriptions and related information displayed on this page are marketing materials provided by Beresford Adams - Conwy. estateagents365.uk does not warrant or accept any responsibility for the accuracy or completeness of the property descriptions or related information provided here and they do not constitute property particulars. Please contact Beresford Adams - Conwy for full details and further information.


