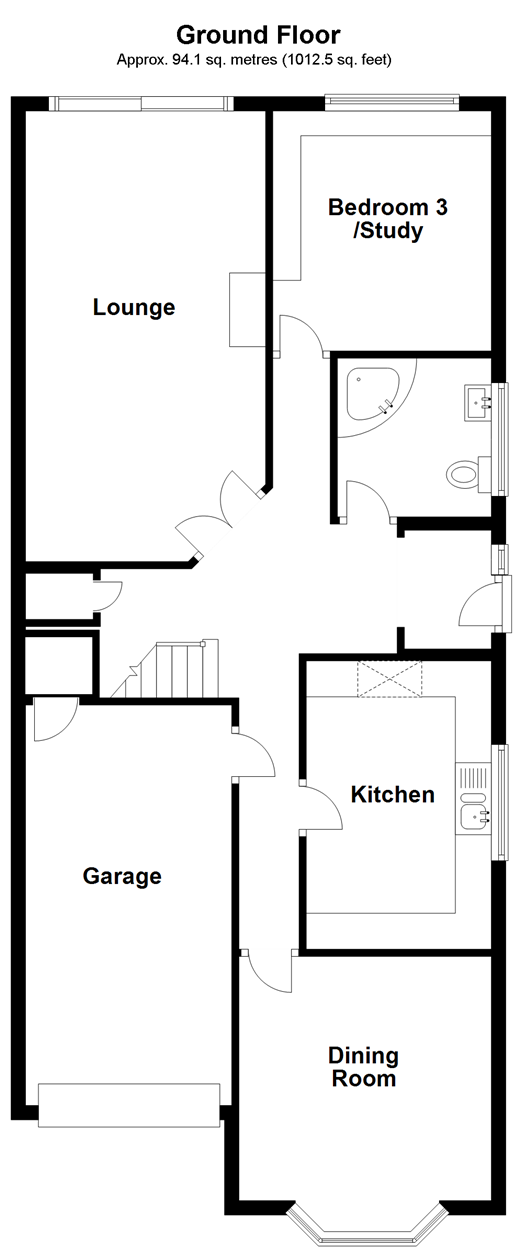Semi-detached house for sale in Peacehaven BN10, 4 Bedroom
Quick Summary
- Property Type:
- Semi-detached house
- Status:
- For sale
- Price
- £ 400,000
- Beds:
- 4
- Baths:
- 2
- Recepts:
- 2
- County
- East Sussex
- Town
- Peacehaven
- Outcode
- BN10
- Location
- Victoria Avenue, Peacehaven, East Sussex BN10
- Marketed By:
- Cubitt & West - Peacehaven
- Posted
- 2024-04-26
- BN10 Rating:
- More Info?
- Please contact Cubitt & West - Peacehaven on 01273 447332 or Request Details
Property Description
This house just goes to show what a truly remarkable result can be achieved when a loving family pour their heart and soul into creating a dream home!
Throughout the extensive work that has been carried out, no expense has been spared in securing the highest quality fittings, and every inch of space both inside and outside the home has been put to its best use, even the fencing to the front of the property is windproof and easy cleaning.
The size of the property is so deceptive from the outside! From the moment you walk into the bright, welcoming hallway you feel a sense of calm in the clean, tranquil surrounding that's been created.
You've got your pick of bedrooms throughout the home and plenty of space thanks to the versatile receptions such as, the spacious study and what is currently set up as a dining room with unspoilt views of the sea.
The rear enclosed, low maintenance garden has been lovingly designed and levelled, creating huge potential to be the place to gather for those summer BBQs. The decked area is perfect for your patio furniture, allowing you to enjoy a morning coffee in the fresh coastal air.
Located on a lovely, quiet no through road just a short stroll from the beach and close to the South Coast Road's frequent bus stops, this really is the best position for convenience and stunning views.
Room sizes:
- Entrance Hallway
- Lounge 20'5 x 11'10 (6.23m x 3.61m)
- Bedroom 3/Study 11'5 x 8'8 (3.48m x 2.64m)
- Bathroom 6'9 x 5'6 (2.06m x 1.68m)
- Kitchen 12'9 x 8'5 (3.89m x 2.57m)
- Dining Room 11'8 x 10'6 (3.56m x 3.20m)
- Landing
- Bedroom 1 11'9 x 10'3 (3.58m x 3.13m)
- En-Suite 7'2 x 5'7 (2.19m x 1.70m)
- Bedroom 2 10'4 x 7'6 (3.15m x 2.29m)
- Front & Rear Gardens
- Garage 18'6 x 9'2 (5.64m x 2.80m)
The information provided about this property does not constitute or form part of an offer or contract, nor may be it be regarded as representations. All interested parties must verify accuracy and your solicitor must verify tenure/lease information, fixtures & fittings and, where the property has been extended/converted, planning/building regulation consents. All dimensions are approximate and quoted for guidance only as are floor plans which are not to scale and their accuracy cannot be confirmed. Reference to appliances and/or services does not imply that they are necessarily in working order or fit for the purpose.
Property Location
Marketed by Cubitt & West - Peacehaven
Disclaimer Property descriptions and related information displayed on this page are marketing materials provided by Cubitt & West - Peacehaven. estateagents365.uk does not warrant or accept any responsibility for the accuracy or completeness of the property descriptions or related information provided here and they do not constitute property particulars. Please contact Cubitt & West - Peacehaven for full details and further information.


