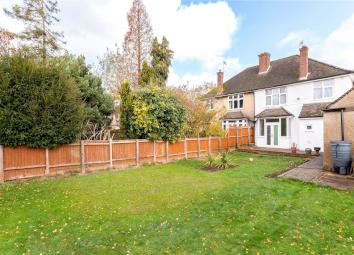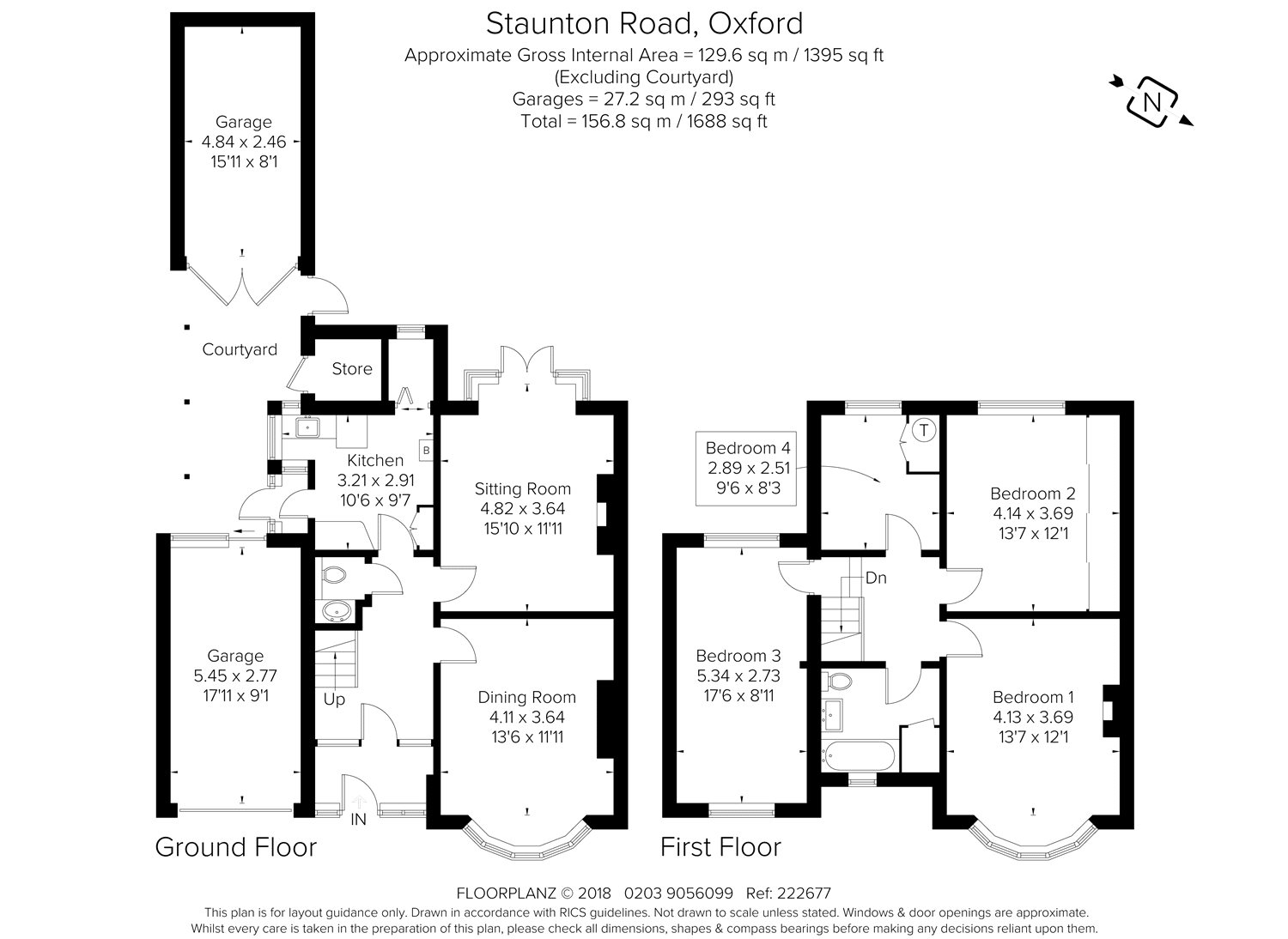Semi-detached house for sale in Oxford OX3, 4 Bedroom
Quick Summary
- Property Type:
- Semi-detached house
- Status:
- For sale
- Price
- £ 777,500
- Beds:
- 4
- Baths:
- 1
- Recepts:
- 2
- County
- Oxfordshire
- Town
- Oxford
- Outcode
- OX3
- Location
- Staunton Road, Headington, Oxford, Oxfordshire OX3
- Marketed By:
- Hamptons International - Oxford
- Posted
- 2024-04-13
- OX3 Rating:
- More Info?
- Please contact Hamptons International - Oxford on 01865 680572 or Request Details
Property Description
The property has been in the same family since the mid 1960's and is a much loved family home that would benefit from some updating although has double glazing, has recently been rewired and externally decorated. The enclosed entrance porch leads into the hallway, which has a wood floor and has stairs to the first floor with a cloakroom which is below. To your right is the dining room which features a double glazed bay window to the front with a hard wood floor, with a boarded fireplace. The sitting room has double glazed French doors to the rear leading out to the garden, with fireplace and wooden floor. The kitchen is at the rear and is one of the areas that would benefit from being refitted or rearranged and has a pantry off it and access to the covered sideway.
Upstairs are three double bedrooms and a single bedroom along with the family bathroom.
Situation
Headington is a vibrant suburb of Oxford conveniently situated approximately two miles from the city centre It has excellent local amenities including doctors, dentists, supermarkets including Waitrose, public houses and a range of independent shops, cafes and restaurants.
The John Radcliffe, Churchill and Warneford Hospitals as well as the Nuffield Orthopedic Centre all close by and there is also access to the excellent range of Oxford schools, including Magdalen College School, Headington School, Rye St Antony, together with the popular North Oxford schools. There is straightforward access to the A40 and onto the M40 to London and the midlands; the Oxford ring road links to the A34 and public transport is also excellent with regular bus services to both the city centre and to London and the airports.
Outside
The front garden provides additional parking as well as access to the garage which also has a vehicle access at the rear into the covered sideway and on foot to a further detached workshop at the rear. The rear garden is lawned.
Four Bedrooms
Entrance Hall
Sitting Room
Dining Room
Kitchen
Cloakroom
Bathroom
South Facing Garden
Garage
Property Location
Marketed by Hamptons International - Oxford
Disclaimer Property descriptions and related information displayed on this page are marketing materials provided by Hamptons International - Oxford. estateagents365.uk does not warrant or accept any responsibility for the accuracy or completeness of the property descriptions or related information provided here and they do not constitute property particulars. Please contact Hamptons International - Oxford for full details and further information.


