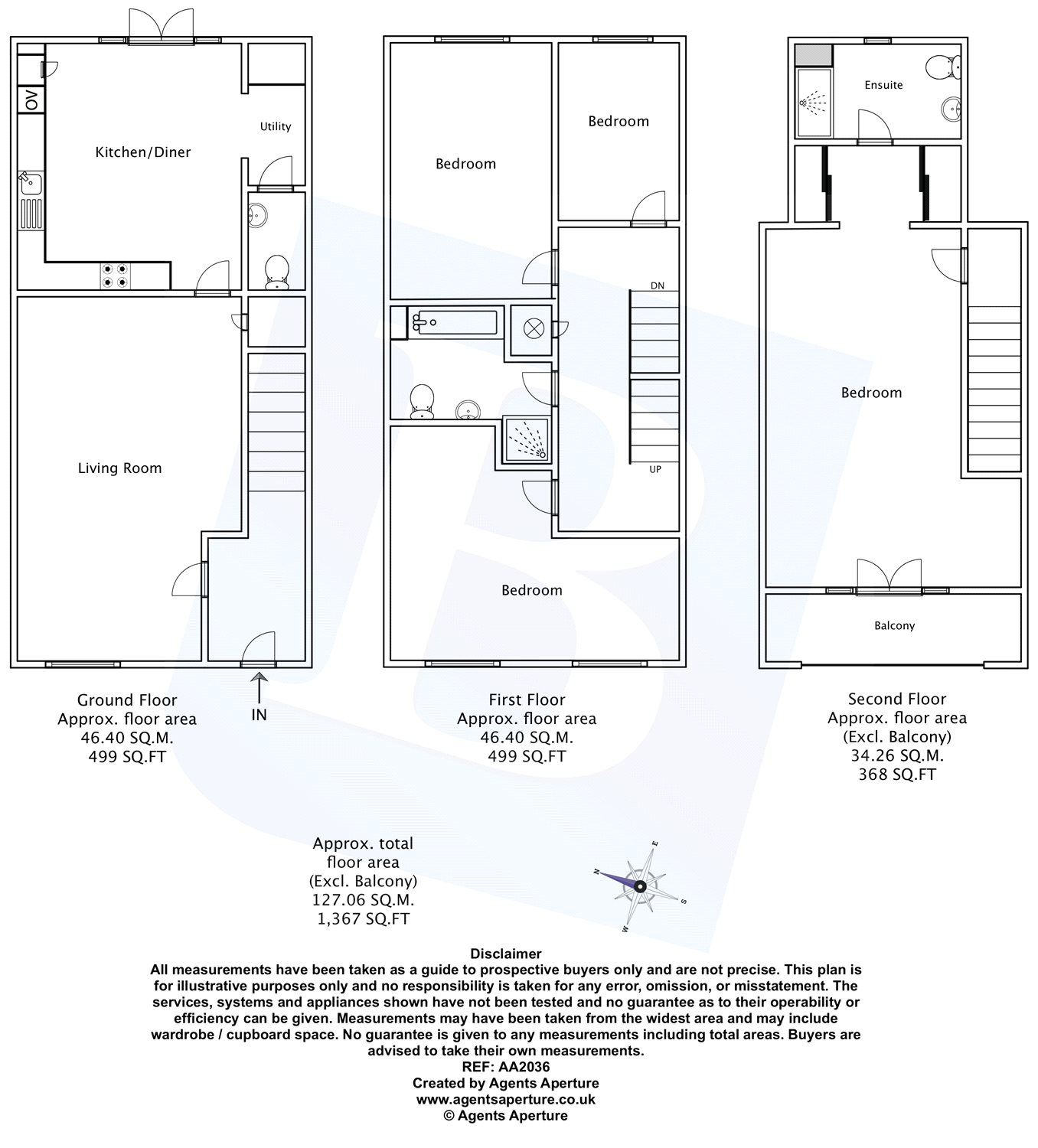Semi-detached house for sale in Ongar CM5, 4 Bedroom
Quick Summary
- Property Type:
- Semi-detached house
- Status:
- For sale
- Price
- £ 625,000
- Beds:
- 4
- Baths:
- 2
- Recepts:
- 1
- County
- Essex
- Town
- Ongar
- Outcode
- CM5
- Location
- Bansons Mews, High Street, Ongar, Essex CM5
- Marketed By:
- Balgores Hayes
- Posted
- 2024-05-03
- CM5 Rating:
- More Info?
- Please contact Balgores Hayes on 01277 298667 or Request Details
Property Description
Guide Price £625,000 - £650,000. A stunning semi detached ex show home offering superb accommodation arranged over three floors and located within this exclusive gated development close to the vibrant High Street. Stunning family home with balcony providing amazing views.
Overview & Location
Built within the last three years and benefiting from a new build warranty, a semi detached former show home on this exclusive development. The development is approached via electronically operated security gates providing access to a select few residence making this a small and desirable setting. This fine home offers well planned accommodation arranged over three floors and potential exists to extend due to neighbouring properties having planning passed if required. Located within a stone’s throw of the vibrant High Street and featuring elevated stunning views of open countryside.
Main Accommodation
Entrance via part glazed door to reception hall.
Reception Hall
Central staircase ascending to first floor. Radiator. Amtico flooring. Door to living room.
Living Room (19' 5" x 11' 10")
Double glazed window to front elevation. Fitted deep under stairs storage cupboard. Radiator. Door to kitchen/breakfast room.
Kitchen/Breakfast Room (13' 3" x 12' 1")
Maximum. Recess ceiling lights. Contemporary range of high gloss white fitted units with contrasting granite work surfaces, splash backs and recess mood lighting. Inset one bowl sink unit with mixer tap. Integrated Siemens appliances include four ring Halogen hob with extractor hood above, oven and grill to side and Electronic fridge/freezer. Radiator. High gloss tiled floor. Double glazed doors and picture windows to side to rear terrace. Open plan to laundry area.
Laundry Area
Wall mounted high gloss unit housing gas central heating boiler. Granite work surface with units below one providing provision for washing machine. High gloss tiled floor. Door to cloakroom.
Cloakroom
Ceiling mounted extractor fan. Contemporary style suite comprises of vanity wash hand basin with tiled splash back and low level wc. Radiator. High gloss tiled floor.
First Floor Landing
Staircase ascending to second floor. Fitted airing cupboard. Radiator. Doors to following accommodation.
Bedroom Two (15' 6" x 12' 0")
Two double glazed windows to front elevation with elevated views of surrounding picturesque farmland. Radiator.
Bedroom Three (13' 1" x 8' 9")
Double glazed window to rear elevation. Radiator.
Bedroom Four (9' 3" x 6' 6")
Double glazed window to rear elevation. Radiator.
Bathroom
Recess ceiling lights and ceiling mounted extractor fan. Tiling to walls with contrasting tiled floor. Suite comprises of panelled bath with chrome fitments, vanity wash hand basin with unit below, walk-in independent shower cubicle with chrome fitments and low level wc. Wall mounted heated chrome towel rail.
Second Floor Landing
Door leading to principal bedroom.
Principal Bedroom (23' 8" x 13' 11")
Including dressing area. Part vaulted ceiling. Access to loft. Radiator.Double glazed doors with picture windows to side to balcony. Open plan to dressing area.
Balcony
This impressive feature comprises of wrought iron surround and timber decked flooring providing stunning elevated views of surrounding picturesque countryside and beyond.
Dressing Area
Mirror fronted wardrobes. Door to ensuite shower room.
Ensuite Shower Room
Double glazed translucent window to rear elevation. Recess ceiling lights and ceiling mounted extractor fan. Contemporary style suite comprises of independent walk-in shower cubicle with chrome fitments, vanity wash hand basin and low level wc. Wall mounted heated chrome towel rail.
Exterior
Rear Garden
The property features a rear garden extending to approximately 45'. Commences with a lower paved rear terrace with exterior lighting and decorative shingled borders with steps up to pathway providing access to the rear elevational and detached garage. The remainder of the garden is laid to lawn with established planting.
Front Elevation
The property features an attractive frontage with central pathway and steps leading to open storm porch and entrance door with exterior lighting. There is also a shingled area with mature evergreen planting. To the side the house there is a part covered shared driveway that provides access to a private detached garage enblock with further parking to the front. There is a courtesy gate from this area leading to the rear garden.
Agents Note
We have been advised by the vendor that there is a communal service charge of £300 pa for this development.
Property Location
Marketed by Balgores Hayes
Disclaimer Property descriptions and related information displayed on this page are marketing materials provided by Balgores Hayes. estateagents365.uk does not warrant or accept any responsibility for the accuracy or completeness of the property descriptions or related information provided here and they do not constitute property particulars. Please contact Balgores Hayes for full details and further information.


