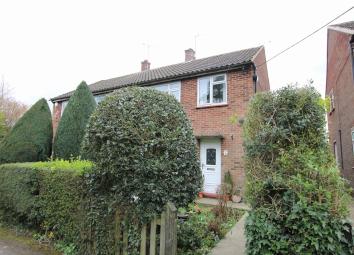Semi-detached house for sale in Ongar CM5, 3 Bedroom
Quick Summary
- Property Type:
- Semi-detached house
- Status:
- For sale
- Price
- £ 400,000
- Beds:
- 3
- Baths:
- 1
- Recepts:
- 1
- County
- Essex
- Town
- Ongar
- Outcode
- CM5
- Location
- Horsecroft, Abbess Roding, Ongar CM5
- Marketed By:
- James & Co
- Posted
- 2024-05-05
- CM5 Rating:
- More Info?
- Please contact James & Co on 01371 829035 or Request Details
Property Description
The property A wonderful rural village property within easy reach of Dunmow and Ongar comprising of three bedrooms, a conservatory and a garage and parking situated at the rear. This elevated home would ideally suit a family having a play park and football pitch directly behind.
The location Horsecroft benefits from both a peaceful and secluded location and a wonderful family oriented community, backing onto playing fields and a playground. The cul-de-sac is set back from the lane it is accessed via and is surrounded by farmers fields with beautiful views to both the front and rear. There are excellent local schools within easy reach, including the highly popular Ongar Academy. There are convenience stores and local amenities within 3 miles and easy access to the M11, A414 and A120. Sawbridgeworth Station is approximately 6 miles away and Epping Central Line Tube Station is around 7 miles away.
Ground Floor
Entrance Hall uPVC double glazed window to side, radiator, telephone point, stairs, uPVC entrance door,
Lounge 3.91m (12'10") x 3.91m (12'10") uPVC double glazed window to front, fireplace recess, radiator, telephone point, TV point, coving to ceiling, door to:
Kitchen/Dining Room 5.82m (19'1") x 2.80m (9'2") Fitted with a matching range of base and eye level units, sink unit with mixer tap, plumbing for dishwasher, space for fridge/freezer, uPVC double glazed window to rear, ceramic tiled flooring, coving to ceiling with ceiling spotlights, uPVC sliding doors to:
Conservatory 1.89m (6'2") x 1.05m (3'5") Glazed uPVC windows to rear and side, radiator, uPVC half glazed door, door to:
Utility/WC 2.45m (8') x 2.11m (6'11") Plumbing for automatic washing machine, vent for tumble dryer, double glazed window to side, floor mounted oil-fired boiler serving heating system and domestic hot water with low-level WC and sink unit.
First Floor
Landing uPVC double glazed window to side, cupboard housing hot water cylinder, access to loft space, door to:
Bedroom 1 3.29m (10'10") x 3.18m (10'5") uPVC window to front, wardrobe cupboard, radiator.
Bedroom 2 3.17m (10'5") x 2.63m (8'8") uPVC double glazed window to rear, radiator, wardrobe cupboard.
Bedroom 3 2.57m (8'5") x 2.43m (8') uPVC double glazed window to front, radiator.
Bathroom Fitted with three piece suite comprising panelled bath with independent shower over and curtain rail, wash hand basin and WC, heated towel rail, extractor fan, uPVC double glazed window to side, uPVC double glazed window to rear.
Outside The property has a front garden which is well stocked. A track leads to access to the rear which has ample casual of street parking with a garage directly behind the property. The rear garden is laid mainly to lawn with mature shrubs and borders.
Property Location
Marketed by James & Co
Disclaimer Property descriptions and related information displayed on this page are marketing materials provided by James & Co. estateagents365.uk does not warrant or accept any responsibility for the accuracy or completeness of the property descriptions or related information provided here and they do not constitute property particulars. Please contact James & Co for full details and further information.


