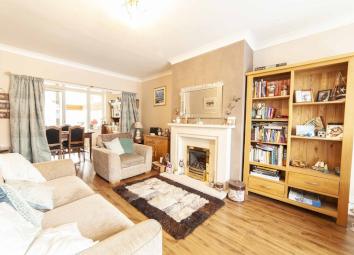Semi-detached house for sale in Oldham OL4, 4 Bedroom
Quick Summary
- Property Type:
- Semi-detached house
- Status:
- For sale
- Price
- £ 315,000
- Beds:
- 4
- County
- Greater Manchester
- Town
- Oldham
- Outcode
- OL4
- Location
- Hillside Avenue, Grotton, Oldham OL4
- Marketed By:
- Northwood - Oldham
- Posted
- 2024-04-13
- OL4 Rating:
- More Info?
- Please contact Northwood - Oldham on 0161 937 5521 or Request Details
Property Description
This property is best appreciated first hand by viewing and viewings can be arranged via the office. The accommodation briefly comprises: Entrance hall with handy downstairs WC, large lounge with feature fireplace and open plan dining room with further sitting beyond that has a velux window and French doors to the rear garden, the kitchen/diner is fitted with a matching range of wall and base level units with space for range cooker, fridge/freezer and dryer as well as plumbing for washing machine and dishwasher.
To the first floor there are four bedrooms with fitted wardrobes and a recently completed shower room fitted with a matching three piece suite comprising: Low level WC, wash hand basin and double tray shower cubicle with rainforest shower head. The property benefits from double glazing and is warmed via gas central heating. To the front of the property there is off road parking for two cars and to the rear of the property there is a good sized garden with paved patio and lawn which is not over looked and enjoys all day sun.
Entrance Hall 3.48m x 2.47m (11'5" x 8'1")
WC
Lounge 5.43m x 3.47m (17'10" x 11'5")
Dining Area 2.42m x 1.49m (7'11" x 4'11")
Kitchen 6.01m x 2.75m Max (19'9" x 9'0")
first floor
Landing
Bedroom 1 3.46m x 3.11m (11'4" x 10'2")
Bedroom 2 3.44m x 3.32m (11'3" x 10'11")
Bedroom 3 2.80m x 2.72m (9'2" x 8'11")
Bedroom 4 2.49m x 2.35m (8'2" x 7'9")
Shower Room 2.06m x 1.50m (6'9" x 4'11")
Property Location
Marketed by Northwood - Oldham
Disclaimer Property descriptions and related information displayed on this page are marketing materials provided by Northwood - Oldham. estateagents365.uk does not warrant or accept any responsibility for the accuracy or completeness of the property descriptions or related information provided here and they do not constitute property particulars. Please contact Northwood - Oldham for full details and further information.


