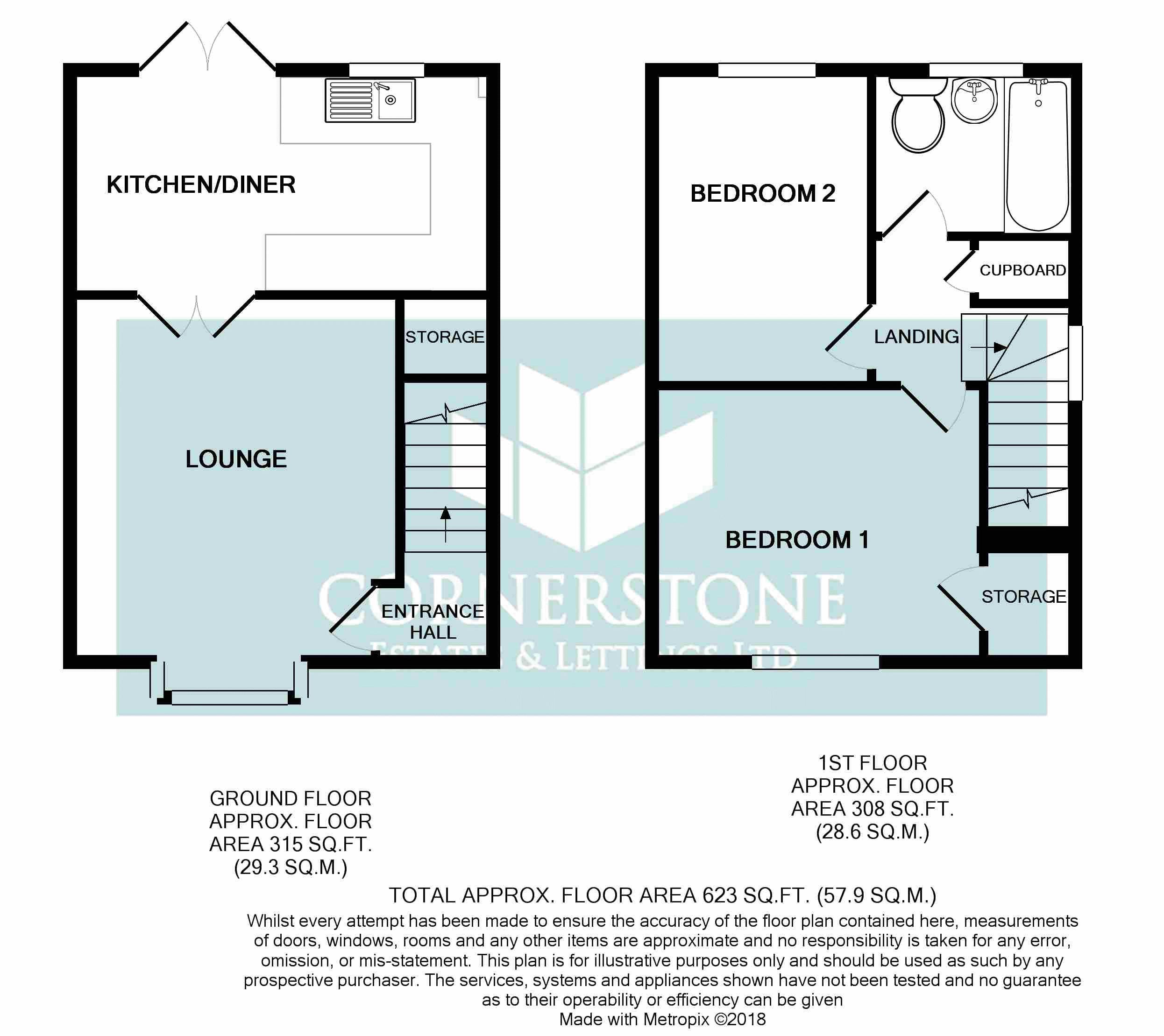Semi-detached house for sale in Oldham OL1, 2 Bedroom
Quick Summary
- Property Type:
- Semi-detached house
- Status:
- For sale
- Price
- £ 44,950
- Beds:
- 2
- Baths:
- 1
- Recepts:
- 1
- County
- Greater Manchester
- Town
- Oldham
- Outcode
- OL1
- Location
- Mortimer Street, Oldham OL1
- Marketed By:
- Cornerstone Estates & lettings Ltd
- Posted
- 2019-01-08
- OL1 Rating:
- More Info?
- Please contact Cornerstone Estates & lettings Ltd on 01706 408729 or Request Details
Property Description
Opportunity to purchase a 50% share in this semi detached home situated close to the Derker Metrolink Station, and all the amenities, entertainment and restaurants of Oldham Town Centre.
Internally this property comprises; Entrance Hallway, Lounge featuring a large bay window and french doors flowing through to the dining kitchen and additional french doors leading out to the rear Garden. To the first floor are two double bedrooms, a family bathroom and useful storage cupboards. Externally there is a double driveway and an enclosed rear yard.
This property benefits from double glazed windows and external doors, and is heated by the gas boiler serving the radiators in each room.
Rent and service charge will apply.
Lounge (12' 11'' x 11' 7'' (3.94m x 3.54m))
Bay window to the front of the property with french doors leading to the dining kitchen. Feature fireplace. Storage cupboard. Laminate flooring. Radiator.
Dining Kitchen (8' 0'' x 14' 10'' (2.44m x 4.52m))
Kitchen fitted with a range of cupboards, wall units and work surfaces. Stainless steel sink drainer. Tile splash back. Plumbed for automatic washing machine. Space for cooker and fridge/freezer. Gas boiler. Window. Radiator. Suitable space for dining table beside the french doors leading out to the enclosed garden.
Entrance Hall
Enter through the double glazed door. Door leading to the lounge, and stairs to the first floor accommodation. Radiator.
Bedroom 1 (9' 9'' x 11' 8'' (2.98m x 3.56m))
To the front elevation. Storage cupboard. Window. Radiator
Bedroom 2 (11' 7'' x 7' 7'' (3.53m x 2.32m))
To the rear elevation. Window. Radiator.
Family Bathroom
Low level W/C and wash hand basin neatly enclosed in a white gloss vanity unit. Panel bath with shower above. Part tiled walls. Window. Radiator.
Front
Semi detached home with a double driveway. Gated access to the rear of the property.
Rear
Good sized rear garden. Flagged patio area. Panel fencing, gate to the side.
Tenure
We are advised that this property is leasehold but confirmation should be sought from your solicitor.
Shared Ownership Particulars
You are looking to purchase 50% of this property with the other 50% being owned by the Guinness Partnership. Anyone wishing to make an offer will be also subject to their terms and conditions. There will be a rent payable to them and a service charge. Further shares in the property can be obtained. Please speak to our office for further details.
Council Tax
Band A
Financial Services
Cornerstone Estates offer Independent Financial Services including Mortgage Advice. Why not take advantage of a free initial consultation to see if our whole of market products can save you money, or if we can lend you more to help you achieve your dream home? Your home could be at risk if your do not keep up repayments on your mortgage or other loan secured on it.
Property Location
Marketed by Cornerstone Estates & lettings Ltd
Disclaimer Property descriptions and related information displayed on this page are marketing materials provided by Cornerstone Estates & lettings Ltd. estateagents365.uk does not warrant or accept any responsibility for the accuracy or completeness of the property descriptions or related information provided here and they do not constitute property particulars. Please contact Cornerstone Estates & lettings Ltd for full details and further information.


