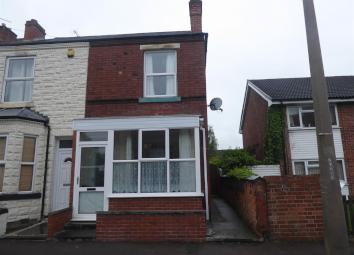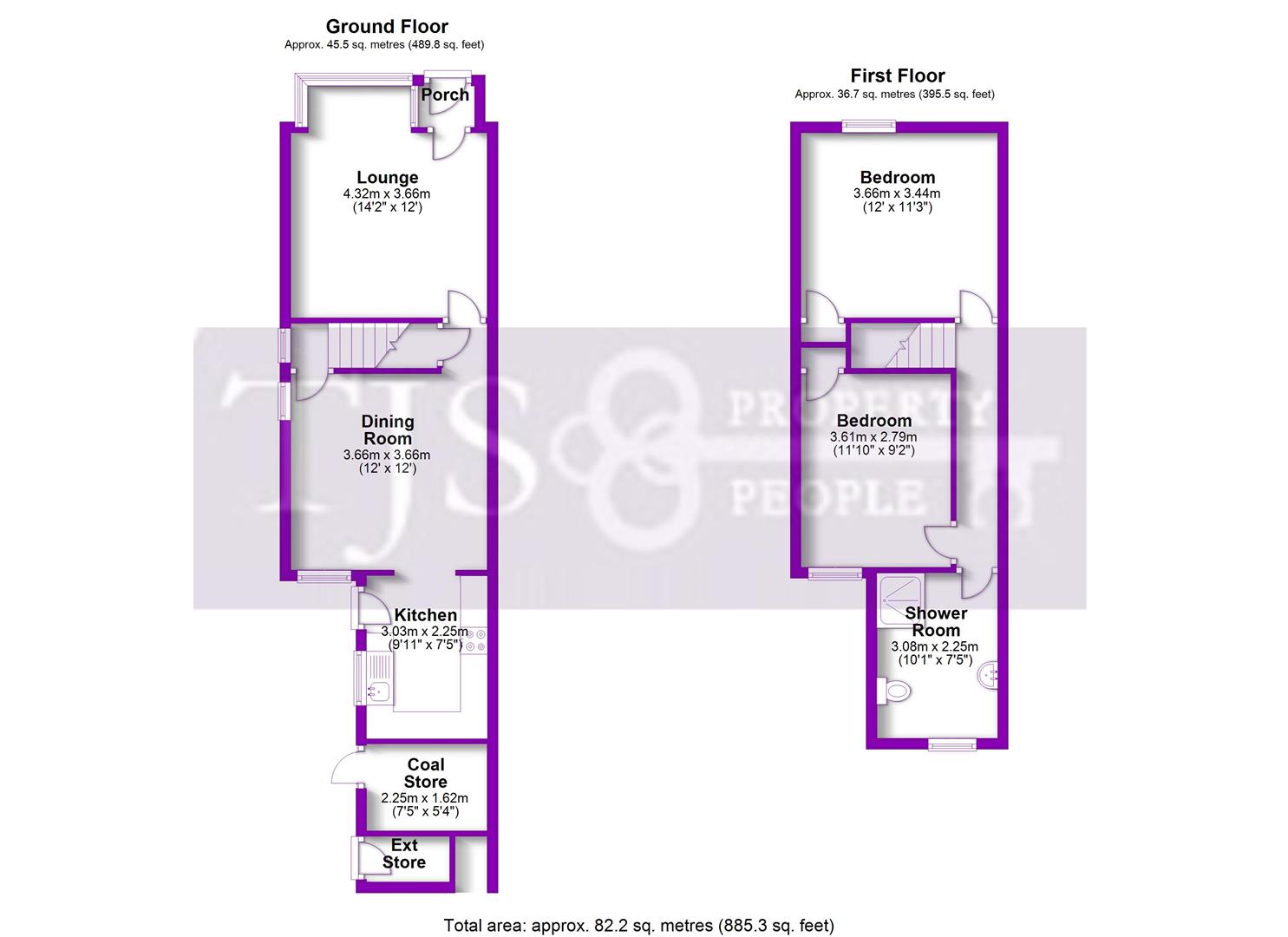Semi-detached house for sale in Nottingham NG10, 2 Bedroom
Quick Summary
- Property Type:
- Semi-detached house
- Status:
- For sale
- Price
- £ 100,000
- Beds:
- 2
- Baths:
- 1
- Recepts:
- 2
- County
- Nottingham
- Town
- Nottingham
- Outcode
- NG10
- Location
- Milner Road, Long Eaton, Nottingham NG10
- Marketed By:
- TJS Property People
- Posted
- 2019-04-23
- NG10 Rating:
- More Info?
- Please contact TJS Property People on 0115 774 8525 or Request Details
Property Description
Looking for A project?Offered with a Price Guide of £100,000 to £110,000.
Tjs Property People are delighted to bring to the market this Substantial Two reception/ Two double bedroom semi detached property in the heart of Long Eaton.
This deceptive property does require a degree of upgrade and modernisation however does offer generous accommodation set over two floors.
Internal viewing advised to fully appreciate the potential offered.
Entrance Porch
Entered via double glazed door with additional double-glazed door leading into
Lounge (4.39m x 3.66m (14'5" x 12'))
The first of two generous reception rooms with large double-glazed bay window to front elevation, feature fireplace with raised plinth, inset fire grate for open fire ( nb any intending purchaser should commission a chimney inspection prior to use) with recess alcoves to either side of the chimney breast, central heating radiator, TV and power points and door to
Inner Vestibule
With door to under stair cupboard and opening through to
Dining Room (3.71m x 3.66m (12'2" x 12'))
A second really good reception room with double-glazed window to rear elevation, chimney breast with recess alcoves, central heating radiator, telephone and power points, door to stairway leading to first floor and additional archway opening to
Kitchen (3.02m x 2.11m (9'11" x 6'11"))
Fitted with a range of wall and base units beneath round edge work surfaces, single drainer sink unit with mixer tap over, wall mounted combination boiler, space for cooker, plumbing and space for washing machine, double-glazed window and door to side elevation.
First Floor Landing
With door leading to staircase from rear of dining room, staircase onto landing area with loft access and doors to
Bedroom One (3.66m x 3.48m (12' x 11'5"))
A really generous double bedroom with double-glazed window to front elevation, fitted storage cupboard, central heating radiator and power points.
Bedroom Two (3.73m x 2.84m (12'3" x 9'4"))
The second generous double=bedroom with double-glazed window to rear elevation, central heating radiator and power points
Bathroom (3.05m x 2.03m (10' x 6'8"))
As with the rest of this deceptive property this is a spacious room currently fitted with a shower cubicle, pedestal wash hand basin, low flush WC, central heating radiator and double-glazed window to rear elevation
Outside
To the front of the property a low walled boundary and access to front door with pathway to side leading to gated access to
Rear Courtyard Garden
A rear courtyard garden of low maintenance with walled boundary and two useful brick built stores attached to rear of the building ( allowing potential for opening into the kitchen area to expand( subject to relevant consents which may be required)
Tenure, Viewing & Directions
Tenure
Strictly by appointment with tjs Property People who would be pleased to supply any further information which may be required
Viewing
Strictly by appointment with tjs Property People who would be pleased to supply any further information which may be required
Directions
From leaving our office on the Market Place, proceed along market place until reaching the traffic island ( by Home Bargains) turn right at this junction and proceed towards the far end turning right into Milner Road where number 59 will be seen on your right hand side clearly identified by our For Sale board
Property Location
Marketed by TJS Property People
Disclaimer Property descriptions and related information displayed on this page are marketing materials provided by TJS Property People. estateagents365.uk does not warrant or accept any responsibility for the accuracy or completeness of the property descriptions or related information provided here and they do not constitute property particulars. Please contact TJS Property People for full details and further information.


