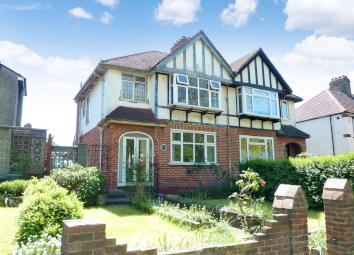Semi-detached house for sale in Northolt UB5, 3 Bedroom
Quick Summary
- Property Type:
- Semi-detached house
- Status:
- For sale
- Price
- £ 415,000
- Beds:
- 3
- County
- London
- Town
- Northolt
- Outcode
- UB5
- Location
- Mandeville Road, Northolt UB5
- Marketed By:
- Christopher Edwards
- Posted
- 2019-05-13
- UB5 Rating:
- More Info?
- Please contact Christopher Edwards on 020 3544 2523 or Request Details
Property Description
** no onward chain ** A three bedroom semi detached house conveniently located within 0.3 miles from Northolt Central Line station and 0.5 miles from Northolt Park overground station. The property is in need of modernisation and briefly comprises entrance porch, hallway, lounge, dining room, kitchen, three bedrooms off landing, bathroom and separate w/c. Further benefits include double glazing, gas central heating, private front & rear gardens, double garage with rear vehicle access via service road and scope for further development subject to planning permission.
Ground floor
porch
Entrance into porch via front aspect double doors.
Hallway
Entrance into hallway via front aspect frosted door, side aspect window, phone point, picture rail, radiator, under stairs storage cupboard housing meters, stairs to first floor landing.
Lounge
12' 2" x 11' 9" (3.71m x 3.58m) Front aspect double glazed window, picture rail, radiator, TV aerial, power points, electric feature fireplace.
Dining room
12' 1" x 10' 9" (3.68m x 3.28m) Rear aspect double glazed patio doors to garden, picture rail, radiator, power points.
Kitchen
10' 2" x 7' 0" (3.10m x 2.13m) Rear aspect frosted double glazed door to garden, rear aspect double glazed window, side aspect double glazed window, range of wall and base level units with roll top work surfaces, single sink with drainer, space for gas cooker, space for under counter fridge/freezer, part tiled walls, power points, wall mounted boiler, pantry, lino flooring.
First floor
landing
Side aspect double glazed window, loft access, picture rail.
Bedroom one
12' 4" x 11' 0" into wardrobe (3.76m x 3.35m) Front aspect double glazed window, fitted wardrobes, radiator, power points, window seat.
Bedroom two
12' 4" x 10' 5" into wardrobe (3.76m x 3.17m) Rear aspect double glazed window, radiator, two fitted wardrobes, power points.
Bedroom three
7' 5" x 6' 10" (2.26m x 2.08m) Front aspect double glazed window, radiator, power points.
Bathroom
Rear aspect frosted double glazed window, panel enclosed bath, pedestal hand wash basin, airing cupboard housing hot water tank, radiator, part tiled walls.
Separate W/C
Side aspect frosted double glazed window, low level w/c.
Front garden
Mainly laid lawn, mature stocked borders, side aspect gate leading to rear garden.
Rear garden
Patio leading to lawn, greenhouse, stocked borders, side access to front garden via gate, fence enclosed, access to garage.
Double garage
18' 2" x 16' 2" (5.54m x 4.93m) Double garage with two rear up and over doors, rear vehicle access via service road, two side aspect windows, two rear aspect windows.
Property Location
Marketed by Christopher Edwards
Disclaimer Property descriptions and related information displayed on this page are marketing materials provided by Christopher Edwards. estateagents365.uk does not warrant or accept any responsibility for the accuracy or completeness of the property descriptions or related information provided here and they do not constitute property particulars. Please contact Christopher Edwards for full details and further information.


