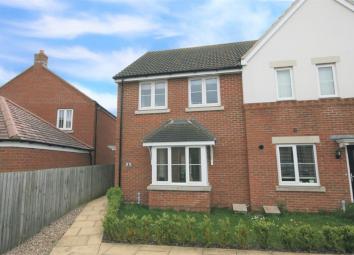Semi-detached house for sale in Northampton NN3, 3 Bedroom
Quick Summary
- Property Type:
- Semi-detached house
- Status:
- For sale
- Price
- £ 157,500
- Beds:
- 3
- County
- Northamptonshire
- Town
- Northampton
- Outcode
- NN3
- Location
- Darnell Way, Northampton NN3
- Marketed By:
- Horts
- Posted
- 2024-04-01
- NN3 Rating:
- More Info?
- Please contact Horts on 01604 318010 or Request Details
Property Description
Key features:
- 70% Shared Ownership
- Semi Detached
- En-Suite
- Three Bedrooms
- Kitchen/Diner
- Five Years Old
- Large Rear Garden
- Energy Efficiency Rating: B
Main Description
This shared ownership property is offered to the market as a 70% share. Built only five years ago the well presented accommodation comprises entrance hall, sitting room, kitchen diner and cloakroom to the ground floor. On the first floor there are three bedrooms, bathroom and en-suite. Externally there are front and larger than average rear gardens. The property also has one allocated parking space. Please see Agents Notes prior to organising a viewing.
Agents Notes
Shared Ownerwhip
The sale price is for 70% of the property. The remaining 30% is under ownership from Orbit Housing. Before viewing you must be accepted by East Midlands Housing who are dealing with applications on behalf of Orbit Housing.
Please visit in the first instance.
Ground Floor
Entrance Hall
Doors to cloakroom and sitting room. Single panel radiator.
Cloakroom
Low level WC. Pedestal hand wash basin. Double panel radiator. Tiled floor. Fuse box.
Sitting Room
17' 1" x 10' 10" (5.20m x 3.30m) UPVC double glazed box bay window to front elevation. Single panel radiator. Door to kitchen. Stairs raising to first floor.
Kitchen/Dining Room
14' 9" x 9' 10" (4.50m x 3.00m) UPVC double glazed window to rear elevation. UPVC double glazed door to rear elevation. A range of wall and base mounted units with work top over. Composite one and half sink unit with mixer tap over. Integrated oven, hob, extractor and fridge/freezer. Cupboard housing boiler. Space for washing machine and tumble dryer.
First Floor
Landing
UPVC double glazed window to side elevation. Doors to all first floor rooms and airing cupboard. Loft access.
Bedroom One
9' 10" x 9' 6" (3.00m x 2.90m) Two UPVC double glazed windows to rear elevation. Single panel radiator. Doors to en-suite and built in wardrobe.
En-Suite
Obscure UPVC double glazed window to rear elevation. Three piece suite comprising low level WC, pedestal hand wash basin and shower cubicle. Tiled floor and splashbacks.
Bedroom Two
10' 6" x 8' 2" (3.20m x 2.50m) UPVC double glazed window to front elevation. Single panel radiator.
Bedroom Three
7' 8" x 6' 6" (2.33m x 1.97m) UPVC double glazed window to front elevation. Single panel radiator.
Bathroom
Three piece suite comprising low level WC, pedestal hand wash basin and panel bath with shower over. Tiled floor and splash backs.
Externally
Front Garden
Laid to lawn with path to the side elevation. Allocated parking space.
Rear Garden
Fully enclosed with fence panelling. Wider than average plot. Mainly laid to lawn with two decking areas.
Property Location
Marketed by Horts
Disclaimer Property descriptions and related information displayed on this page are marketing materials provided by Horts. estateagents365.uk does not warrant or accept any responsibility for the accuracy or completeness of the property descriptions or related information provided here and they do not constitute property particulars. Please contact Horts for full details and further information.


