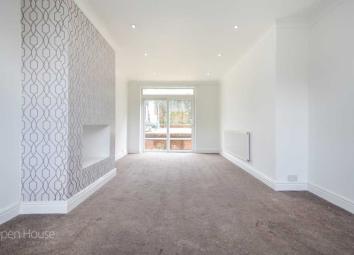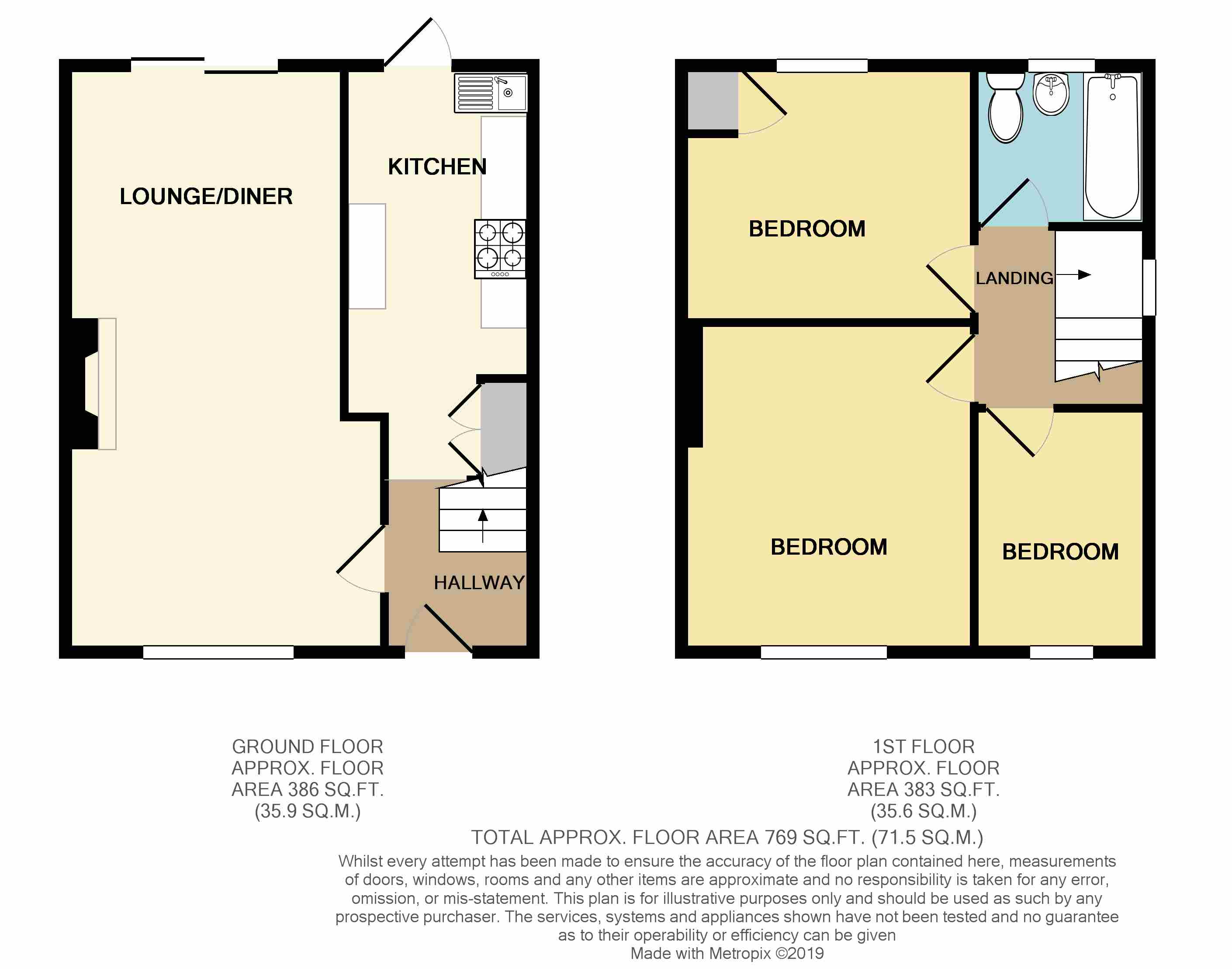Semi-detached house for sale in Newport NP20, 3 Bedroom
Quick Summary
- Property Type:
- Semi-detached house
- Status:
- For sale
- Price
- £ 134,999
- Beds:
- 3
- Baths:
- 1
- Recepts:
- 1
- County
- Newport
- Town
- Newport
- Outcode
- NP20
- Location
- Westfield Avenue, Malpas, Newport NP20
- Marketed By:
- Open House Nationwide
- Posted
- 2024-04-01
- NP20 Rating:
- More Info?
- Please contact Open House Nationwide on 020 7768 7005 or Request Details
Property Description
Fantastic opportunity to acquire a freehold 3 bedroom semi detached home in the very sought after area of Malpas, with excellent links to the M4 Motorway to Cardiff & Bristol, along with a good selection of local amenities and local gp surgery just minutes away. There a good local bus service close by giving access to Newport City Centre as well as Cwmbran. Take a 10min stroll from the property and you're greeted by the Monmouthshire and Brecon canal network, ideal for those Sunday morning strolls or safe bike rides with the family.
The property briefly exists of: Lounge / diner, kitchen, 3 bedrooms, family bathroom and enclosed rear garden
viewing strictly by appointment only - to arrange an appointment please telephone or email at
Entrance & Hall
Enter the property via the UpVC front door into the hallway with stairs to the first floor and doors leading to the lounge / diner and kitchen. There is also a handy built in cupboard that houses the Gas Combi Boiler.
Lounge / Diner (3.67m (12' 0") x 6.59m (21' 7"))
Large bright room with large UpVC window to the front of the property and UpVC patio doors to the rear that invite plenty of natural light. This room allows for space to accommodate both lounge and dining room furniture.
Kitchen (3.84m (12' 7") x 2.18m (7' 2"))
Galley style kitchen with UpVC window and door to the rear of the property. There is a range of wall and base units and integrated oven, hob and extractor fan with a handy under the stairs cupboard for extra storage.
First Floor Landing
Accessed from the stairs in the hallway with UpVC window to the side of the property and doors leading to the 3 bedrooms and family bathroom. The loft space is also access from here. The whole of upstairs benefit from new carpets.
Master Bedroom (3.20m (10' 6") x 3.80m (12' 6"))
Good size double bedroom with UpVC window to the front of the property and plenty of room for bedroom furniture
Bedroom 2 (3.31m (10' 10") x 2.92m (9' 7"))
Double bedroom with UpVC window to the rear of the property over looking the back garden.
Bedroom 3 (2.14m (7' 0") x 2.83m (9' 3"))
Single bedroom with UpVC window to the front of the property
Front Of The Property
To the front of the property is a couple of steps leading to the front door along with a small walled garden and hedgerow, handy access to the rear of the property is via the side of the house.
Rear Of The Property
To the rear of the property is an enclosed garden with a large patio area for entertaining, the garden is generally low maintenance with a few flower beds to tend.
Property Location
Marketed by Open House Nationwide
Disclaimer Property descriptions and related information displayed on this page are marketing materials provided by Open House Nationwide. estateagents365.uk does not warrant or accept any responsibility for the accuracy or completeness of the property descriptions or related information provided here and they do not constitute property particulars. Please contact Open House Nationwide for full details and further information.


