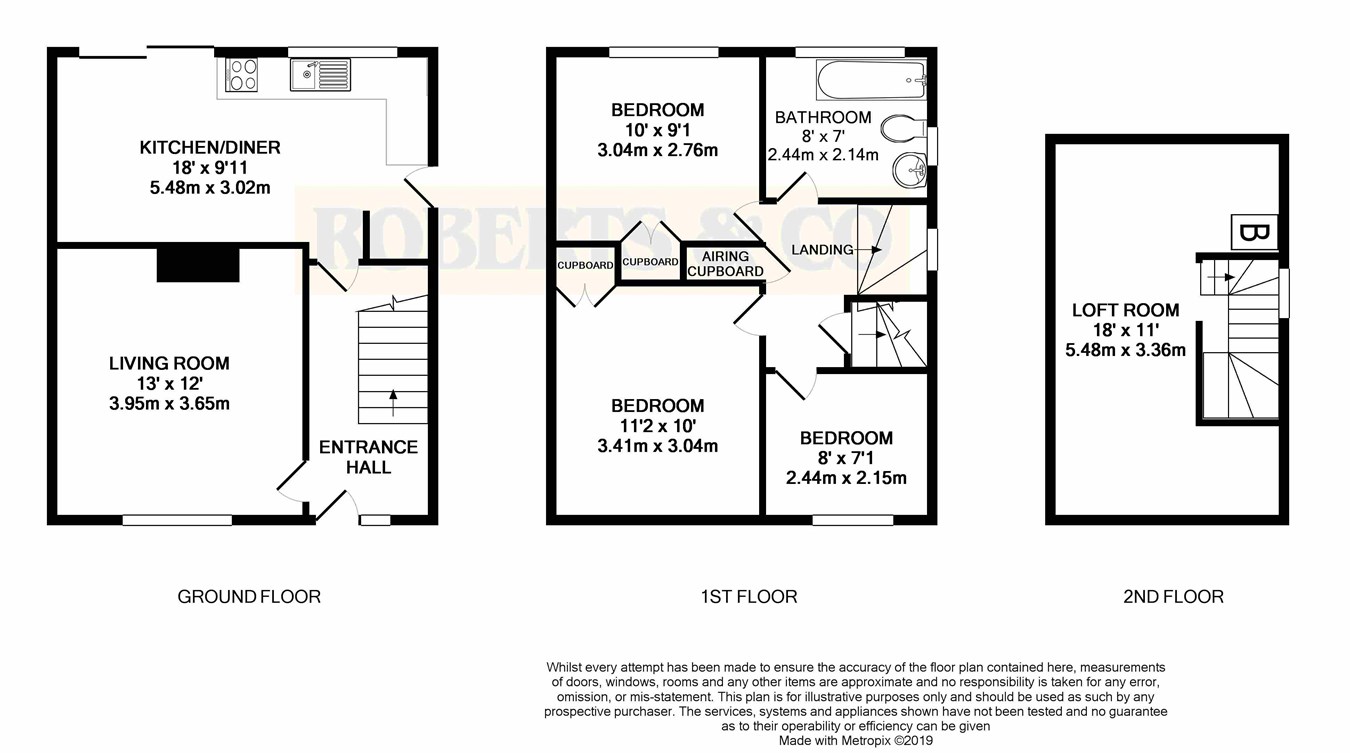Semi-detached house for sale in Newport NP11, 3 Bedroom
Quick Summary
- Property Type:
- Semi-detached house
- Status:
- For sale
- Price
- £ 149,950
- Beds:
- 3
- County
- Newport
- Town
- Newport
- Outcode
- NP11
- Location
- Manor Way, Risca, Newport NP11
- Marketed By:
- Roberts Estate Agents - Risca
- Posted
- 2019-02-26
- NP11 Rating:
- More Info?
- Please contact Roberts Estate Agents - Risca on 01633 371513 or Request Details
Property Description
**no chain! Spacious three bedroom family home with beautiful views to the front, detached garage and substantial driveway, well maintained and presented throughout with landscaped rear garden, modern fitted kitchen, modern fitted bathroom, well presented attic area and beautifully decorated throughout**
This three bedroom semi-detached family home has been very well maintained and improved by it's current owners. It benefits from a fitted modern kitchen & bathroom, UPVC double glazing throughout, beautiful mountain views from the front, landscaped rear garden and a detached garage and parking for three vehicles to the front.
The property is ideally located on main bus routes and within easy walking distance of Risca train station with links to Cardiff and Ebbw Vale. The increasingly popular, idyllic Brecon and Monmouthshire canal tow path is just a short walk away from the property.
Call us today and arrange your viewing appointment to avoid missing out on this fantastic family home.
Ground floor
entrance hall
Obscured double glazed front door, stairway to upstairs, laminate flooring, central heating radiator
lounge (reception)
13'02 x 12'07 Laminate flooring, central heating radiator, double glazed window to front overlooking hillside views
Kitchen
18,09 x 10'00 Laminate flooring, double glazed window to rear, obscured double glazed door to side, range of fitted wall and base units, inset stainless steel sink and drainer, under-stairs storage area, central heating radiator, space for washing machine and cooker, partial splash back tiling
First floor
landing
Double glazed window to side, stairway to downstairs, stairway to attic space
bedroom 1
11'01 x 10'11 Double glazed window to front overlooking hillside views, central heating radiator, built in wardrobe space
bedroom 2
10'11 x 10'00 Laminate flooring, central heating radiator, double glazed window to rear ovelooking garden, built in wardrobe space
bedroom 3
8'02 x 7'11 Double glazed window to front overlooking views
Bathroom
Tiled flooring, obscured double glazed windows to side and rear, white suite comprising of low level flush w.C, wash hand basin with storage cupboard surround, panelled bath with overhead shower, heated towel rail
Attic area
Double glazed window to side, Baxi combi boiler, laminate flooring, storage cupboards surrounding
Outside
garden
To the front of the property is an attractive driveway leading to main entrance, single garage and side access to rear garden. There is also an enclosed level sitting area benefitting from pleasant surrounding views. To the rear of the property there is an enclosed landscaped garden with lawn, patio and decking areas, easy maintainable and with pleasant views
Property Location
Marketed by Roberts Estate Agents - Risca
Disclaimer Property descriptions and related information displayed on this page are marketing materials provided by Roberts Estate Agents - Risca. estateagents365.uk does not warrant or accept any responsibility for the accuracy or completeness of the property descriptions or related information provided here and they do not constitute property particulars. Please contact Roberts Estate Agents - Risca for full details and further information.


