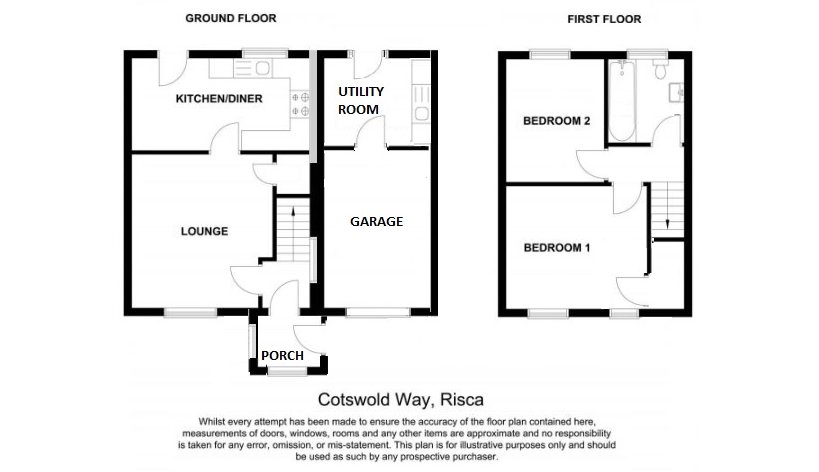Semi-detached house for sale in Newport NP11, 2 Bedroom
Quick Summary
- Property Type:
- Semi-detached house
- Status:
- For sale
- Price
- £ 152,500
- Beds:
- 2
- Baths:
- 1
- Recepts:
- 1
- County
- Newport
- Town
- Newport
- Outcode
- NP11
- Location
- Cotswold Way, Risca NP11
- Marketed By:
- 99Home Ltd
- Posted
- 2019-02-17
- NP11 Rating:
- More Info?
- Please contact 99Home Ltd on 020 8115 8799 or Request Details
Property Description
Property Ref: 3022
Two bedrooms semidetached house with no chain, spectacular views situated in a semi-rural part of Risca with easy access to schools, parks, and shopping.
Entrance
Double glazed feature beaded and paneled door:-
Porch
Double glazed window to front and side, coved and plastered ceiling, plastered walls with dado rail over, ceramic tiling to the floor, obscure glazed paneled door to:-
Lobby
Textured ceiling, plastered walls, stairs to the first floor, radiator concealed in cove, display niche, laminate flooring, paneled door to:-
Lounge (12' 11" x 11' 10" or 3.94m x 3.61m)
Double glazed bow window to front, coved and textured ceiling, plastered walls, feature fireplace with pebble style, laminate flooring, radiator, under stairs storage cupboard.
Kitchen/Diner (14' 11" x 8' 04" Max or 4.55m x 2.54m Max)
Double glazed window to rear, double glazed French doors to outside with views over the surrounding area, fitted kitchen incorporating wall and base cupboards, drawers, wine rack, integrated electric oven, gas hob with canopy style extractor fan over, space for fridge and freezer, plumbed for automatic dishwasher, inset spotlights, granite effect sink unit with mixer taps, complimentary work surfaces, coved and textured ceiling, plastered walls, ceramic tiling to splash backs, laminate flooring, radiator.
Landing
Access to loft space, coved and textured ceiling, plastered walls, paneled doors off to:-
Bedroom 1 (12' 0" x 11' 11" or 3.66m x 3.63m)
2x Double glazed window to front, coved and textured ceiling, radiator, laminate flooring, cupboard housing wall mounted modern Worcester gas boiler.
Bedroom 2 (8' 07" x 8' 04" or 2.62m x 2.54m)
Double glazed window to rear with views over the surrounding area, textured ceiling, plastered walls, radiator.
Bathroom (6' 03" x 5' 06" or 1.91m x 1.68m)
Double glazed obscure glass window to rear, white suite comprising ceramic tilled paneled bath, rainfall showerhead, and shower screen, low-level W/C, pedestal wash hand basin, ceramic tiling to walls and floor, heated towel rail/radiator, coved and plastered ceiling, extractor fan.
Front
Block paved drive/car hard standing for 2 cars with concrete forecourt leading to the entrance.
Garage
Up and over garage door, gas and electric meter boxes, power and lighting.
Rear
Paved pathway leading to the paved sitting area, steps down to lawned garden and raised decking area and veg patches. Outside water and lighting, door to:-
Utility Room (7' 09" x 6' 01" or 2.36m x 1.85m)
Window to rear plumbed for automatic washer, space for tumble dryer, base cupboards, stainless steel sink unit, complimentary work surface, ceramic tiling to splashbacks and floor, plastered ceiling with inset spotlighting, electric fuse box for garage only.
Property Ref: 3022
Property Ref: 3022
For viewing arrangement, please use 99home online viewing system.
If calling, please quote reference: 3022
gdpr: Applying for above property means you are giving us permission to pass your details to the vendor or landlord for further communication related to viewing arrangement or more property related information. If you disagree, please write us in the message so we do not forward your details to the vendor or landlord or their managing company.
Disclaimer : Is the seller's agent for this property. Your conveyancer is legally responsible for ensuring any purchase agreement fully protects your position. We make detailed enquiries of the seller to ensure the information provided is as accurate as possible.
Please inform us if you become aware of any information being inaccurate.
Property Location
Marketed by 99Home Ltd
Disclaimer Property descriptions and related information displayed on this page are marketing materials provided by 99Home Ltd. estateagents365.uk does not warrant or accept any responsibility for the accuracy or completeness of the property descriptions or related information provided here and they do not constitute property particulars. Please contact 99Home Ltd for full details and further information.


