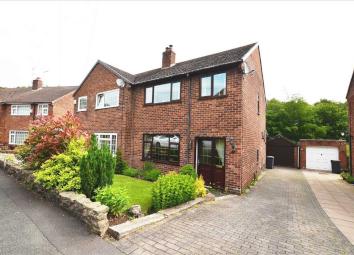Semi-detached house for sale in Newcastle-under-Lyme ST5, 3 Bedroom
Quick Summary
- Property Type:
- Semi-detached house
- Status:
- For sale
- Price
- £ 187,950
- Beds:
- 3
- Baths:
- 1
- Recepts:
- 1
- County
- Staffordshire
- Town
- Newcastle-under-Lyme
- Outcode
- ST5
- Location
- Melvyn Crescent, Porthill, Newcastle-Under-Lyme ST5
- Marketed By:
- Bramptons Estates & Lettings Agents
- Posted
- 2024-04-13
- ST5 Rating:
- More Info?
- Please contact Bramptons Estates & Lettings Agents on 01782 792120 or Request Details
Property Description
Tucked away in a lovely cul-de-sac this extended three bedroom semi-detached home has been lovingly cared for by its current owners for the last 18 years and now time for a new owner to make it their own. The property offers spacious accommodation, benefits having a driveway and detached garage. An entrance hall welcomes you in with a spacious lounge off which has a multi-fuel burner, l-shaped breakfast kitchen all to the ground floor and there is a modern bathroom having both a separate shower and bath to the first floor and three bedrooms. There is a garden area to the front and to the rear is a spacious tiered garden backing onto trees to the rear.
Hallway
UPVC double glazed door, carpet, light, radiator and stairs off to the first floor. Doors off to the lounge and breakfast kitchen.
Lounge (7.59m (24' 11") x 3.58m (11' 9") reducing to 2.72m)
UPVC double glazed window to front aspect, feature fire surround with multi-fuel burner inset, polished wood floorboard flooring, radiator, ceiling and wall lights, beams to ceiling. Double doors giving access to the dining area of the kitchen.
Breakfast Kitchen (4.79m(15'9")red to 2.31m x 7.48m(24'6")red to 2.69)
UPVC double glazed windows and door to rear and a UPVC double glazed window to side aspects. Range of fitted wall, base units and drawers with worktops, sink and drainer inset with mixer tap, range cooker with extractor hood above, tiled splash backs, plumbing for washing machine and space for other appliances, wall mounted central heating boiler, tiled floor and ceiling lights. Door off to understairs storage cupboard.
First Floor Landing
UPVC double glazed window to side elevation, carpet, light and radiator.
Bathroom (2.30m (7' 7") x 2.11m (6' 11"))
UPVC double glazed window to rear elevation, suite comprising of a roll top bath with mixer tap, separate shower enclosure, wash basin and w.C, tiled walls, radiator and light. Wood effect laminate flooring
Bedroom One (3.93m (12' 11") x 3.77m (12' 4"))
UPVC double glazed window to rear elevation, carpet, light and radiator.
Bedroom Two (3.71m (12' 2") x 3.31m (10' 10"))
UPVC double glazed window to front elevation, laminate flooring, radiator and light.
Bedroom Three (2.56m (8' 5") x 2.17m (7' 1"))
UPVC double glazed window to front elevation, carpet, radiator and light.
Exterior
To the front is a lovely garden area and driveway providing ample off road parking which leads to a detached brick garage.
To the rear is an enclosed tiered garden having patio and lawned garden areas with pond and flower borders and views onto a woodland area at the rear.
Viewing Arrangements
Strictly by appointment only through Bramptons Estate Agents.
Measurements, Fixtures & Fittings
All measurements are approximate. The fixtures and fittings will be agreed by the seller.
Finance
Independent Mortgage Advice is available through Bramptons Mortgage Centre.
Sales Particulars
We endeavour to make our sales particulars accurate and reliable but they should not be relied on as statements or representations of fact and they do not constitute any part of an offer or contract. The seller does not make any representation or give any warranty in relation to the property and we have no authority to do so on behalf of the seller. Any information given by us in these sales details or otherwise is given without responsibility on our part. Services, fittings and equipment referred to in the sales details have not been tested (unless otherwise stated) and no warranty can be given as to their condition. We strongly recommend that all the information, which we provide, about the property is verified by yourself and your advisers. Please contact us before viewing the property if there is any point of particular importance to you we will be pleased to provide additional information or to make further enquiries. We will also confirm that the property remains available this is particularly important if you are contemplating travelling some distance to view the property.
Property Location
Marketed by Bramptons Estates & Lettings Agents
Disclaimer Property descriptions and related information displayed on this page are marketing materials provided by Bramptons Estates & Lettings Agents. estateagents365.uk does not warrant or accept any responsibility for the accuracy or completeness of the property descriptions or related information provided here and they do not constitute property particulars. Please contact Bramptons Estates & Lettings Agents for full details and further information.

