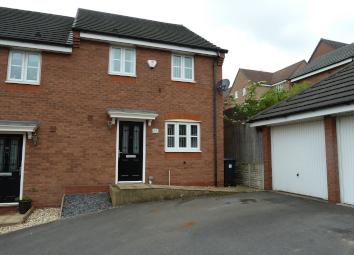Semi-detached house for sale in Newcastle-under-Lyme ST5, 3 Bedroom
Quick Summary
- Property Type:
- Semi-detached house
- Status:
- For sale
- Price
- £ 149,995
- Beds:
- 3
- Baths:
- 2
- County
- Staffordshire
- Town
- Newcastle-under-Lyme
- Outcode
- ST5
- Location
- Great Row View, Wolstanton, Newcastle ST5
- Marketed By:
- Heywoods
- Posted
- 2024-06-03
- ST5 Rating:
- More Info?
- Please contact Heywoods on 01782 792136 or Request Details
Property Description
This semi-detached house was constructed just a few years ago by Mrs Bloor homes and offers a well planned and spacious layout for growing families and first time buyers. The accommodation includes a rear facing lounge, front facing breakfast kitchen, downstairs W.C, good sized garden, master bedroom with en-suite shower room, two further bedrooms and family bathroom. The property has the added benefit of a brick garage and ample parking. The property deserves internal inspection to appreciate the outstanding value for money and should be viewed without delay.
Entrance hall Double glazed entrance door to front, doors to principle ground floor rooms, stairs off to first floor, radiator, door to;
cloakroom/W.C Pedestal wash hand basin, close coupled suite, radiator.
Kitchen/breakfast room 10' 9" x 8' 2" (3.28m x 2.49m) Double glazed window to front, one and a half bowl stainless steel sink with mixer taps above and cupboards beneath, further range of gloss fronted base and wall cupboards, post formed work surfaces, splashback tiling, space for tall fridge freezer, plumbing for washing machine, built under electric oven, four ring gas hob, concealed extractor canopy over, space for tumble dryer, tiled floor.
Lounge/diner 15' 2" x 15' 2" (4.62m x 4.62m) Double glazed French doors to rear garden, double glazed window, two radiators, door to under stair store with fitted coat hooks and useful storage space.
First floor landing Doors off to first floor rooms, loft access and door to airing cupboard with useful storage area and shelving.
Bedroom one 12' 10" x 8' 10" (3.91m x 2.69m) Double glazed window to rear, radiator, his and hers wardrobes either side of doorway to en-suite.
Ensuite shower room 9' 0" x 3' 3" (2.74m x 0.99m) Double glazed window to side, shower cubicle with tiled walls and electric shower, bi-fold glass shower screen, pedestal wash hand basin with mixer taps, close coupled W.C, radiator and extractor fan.
Bedroom two 9' 4" x 7' 9" (2.84m x 2.36m) Double glazed window to front, radiator.
Bedroom three 7' 8" x 6' 3" (2.34m x 1.91m) Double glazed window to rear, radiator.
Bathroom 6' 3" x 6' 5" (1.91m x 1.96m) Double glazed window to front, suite comprising panelled bath with twin handle grips and splashback tiling, pedestal wash hand basin with mixer taps, close couple duel flush W.C, radiator.
Externally To the front is a vehicle parking and hardstanding area with space lengthways for two vehicles, access to;
brick garage Up and over doors, pitched tiled roof, light and power.
Rear garden Enclosed by fencing borders, concrete posts and gravel boards, flagged sitting out area, lawn with shed base.
This property was personally inspected by Paul Bagnall.
Details were produced on 30/04/2019
Property Location
Marketed by Heywoods
Disclaimer Property descriptions and related information displayed on this page are marketing materials provided by Heywoods. estateagents365.uk does not warrant or accept any responsibility for the accuracy or completeness of the property descriptions or related information provided here and they do not constitute property particulars. Please contact Heywoods for full details and further information.

