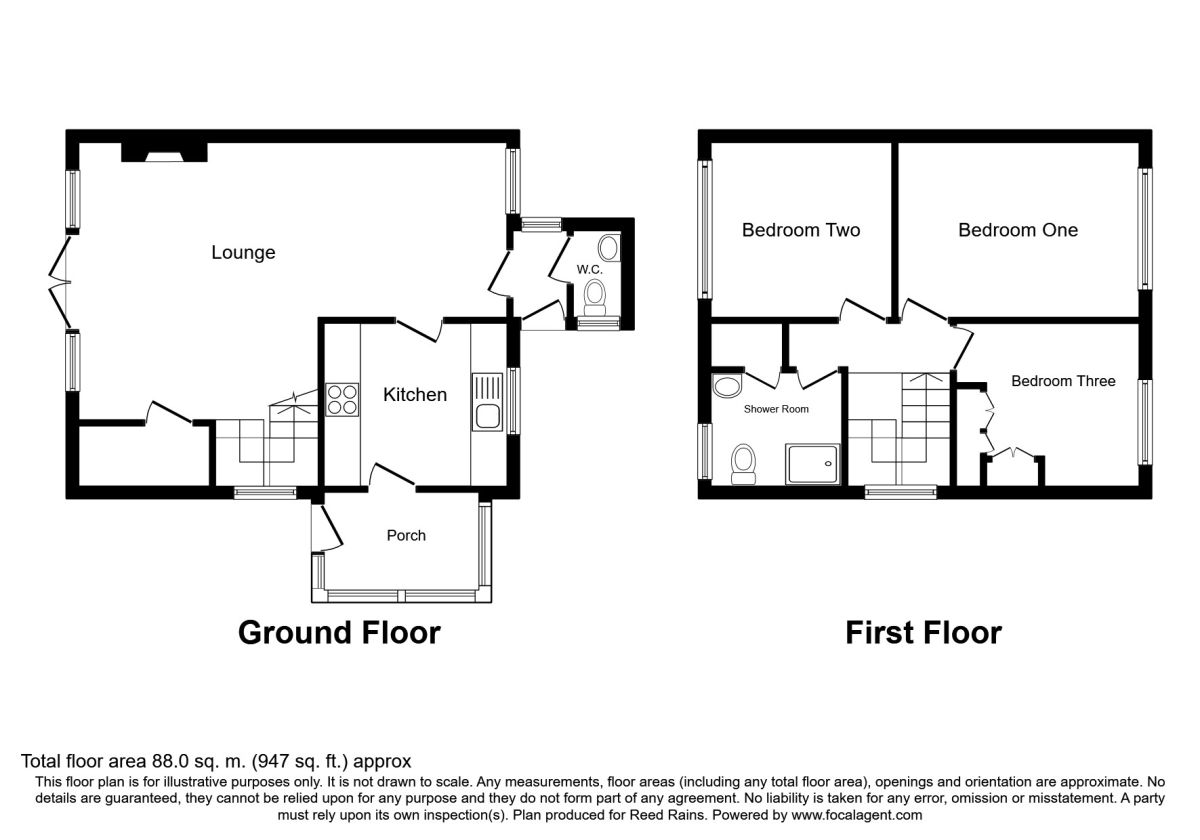Semi-detached house for sale in Newcastle-under-Lyme ST5, 3 Bedroom
Quick Summary
- Property Type:
- Semi-detached house
- Status:
- For sale
- Price
- £ 195,000
- Beds:
- 3
- Baths:
- 1
- Recepts:
- 1
- County
- Staffordshire
- Town
- Newcastle-under-Lyme
- Outcode
- ST5
- Location
- Turin Drive, Newcastle ST5
- Marketed By:
- Reeds Rains - Newcastle Under Lyme
- Posted
- 2024-06-03
- ST5 Rating:
- More Info?
- Please contact Reeds Rains - Newcastle Under Lyme on 01782 933660 or Request Details
Property Description
No chain!
Three bedroom semi detached house! End plot!
Come one come all! To see this delightful three bedroom semi detached property in the highly regarded residential location of the Westlands. A short drive away from Newcastle town centre, the property is very close to many local amenities. The property boasts a large enclosed outdoor space to the side and rear. The end plot interior consists of a WC, large open plan lounge / diner with a fitted kitchen and storage room to the ground floor. The first floor consists of three spacious bedrooms and a family bathroom. Very good commuter links to the A34, A500 and M6. With no upward chain, the property is ready to move into with minimal fuss Viewing is recommended to appreciate the property fully. EPC grade D.
Book your viewing now!
Please ask a member of staff for further details.
Entrance Porch
Entrance porch with UPVC front door laminate flooring and double glazed window to the side elevation. Wall mounted radiator.
Cloakroom / WC
Laminate flooring, double glazed window to front and side elevation. Toilet, sink and hand rails.
Lounge / Dining Room (7.14m x 3.18m L Shape 4.04m x 1.35m)
Large lounge / dining area with laminate flooring, working gas fire, decorative fireplace. Double glazed window to front elevation. French doors to the rear of the property lead to the garden. Stairs off leading to first floor, carpet.
Storage Cupboard (1.93m x 2.16m)
Large Storage cupboard off of lounge with Combi boiler and shelving.
Kitchen (2.54m x 2.92m)
Fitted kitchen with lots of storage, tiled flooring, built in electric hob and oven. Double glazed window to front elevation. Side door leading to small side porch.
Rear Porch
Rear/Side Porch leading to garden. Single glazed windows around with door leading to exterior. Tiled floor.
First Floor Landing
Carpet flooring, stairs off.
Family Bathroom (1.91m x 2.21m)
Spacious family bathroom with tiled flooring. Large shower cubicle, toilet, sink and wall mounted towel radiator. Spot lights. Large airing cupboard with plenty of storage space. Double glazed window to rear elevation.
Master Bedroom (2.92m x 4.24m)
Large double bedroom, grey laminate flooring, double glazed window to front elevation and wall mounted radiator.
Bedroom 2 (2.95m x 3.07m)
Large double bedroom with double glazed window to the rear elevation. Carpet flooring. Large Loft hatch access with ladder.
Bedroom 3 (2.36m x 2.84m)
Good sized bedroom, built in wardrobes. Carpet flooring, wall mounted radiator and double glazed window to front elevation.
Rear Garden
Large rear / side garden area. Paved throughout with some decorative gravel and enclosed. Steps leading to elevated level. Large amount of outdoor space leading from the side of the house to the rear with gate access. Detached single garage with off road parking for one vehicle.
Front Garden
Front garden with grass and paved path leading to front door.
Important note to purchasers:
We endeavour to make our sales particulars accurate and reliable, however, they do not constitute or form part of an offer or any contract and none is to be relied upon as statements of representation or fact. Any services, systems and appliances listed in this specification have not been tested by us and no guarantee as to their operating ability or efficiency is given. All measurements have been taken as a guide to prospective buyers only, and are not precise. Please be advised that some of the particulars may be awaiting vendor approval. If you require clarification or further information on any points, please contact us, especially if you are traveling some distance to view. Fixtures and fittings other than those mentioned are to be agreed with the seller.
/8
Property Location
Marketed by Reeds Rains - Newcastle Under Lyme
Disclaimer Property descriptions and related information displayed on this page are marketing materials provided by Reeds Rains - Newcastle Under Lyme. estateagents365.uk does not warrant or accept any responsibility for the accuracy or completeness of the property descriptions or related information provided here and they do not constitute property particulars. Please contact Reeds Rains - Newcastle Under Lyme for full details and further information.


