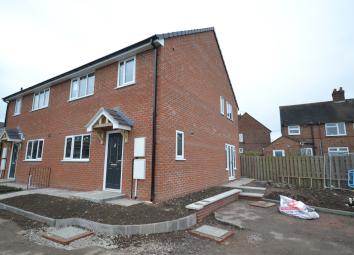Semi-detached house for sale in Newcastle-under-Lyme ST5, 3 Bedroom
Quick Summary
- Property Type:
- Semi-detached house
- Status:
- For sale
- Price
- £ 165,000
- Beds:
- 3
- Baths:
- 2
- Recepts:
- 1
- County
- Staffordshire
- Town
- Newcastle-under-Lyme
- Outcode
- ST5
- Location
- Bains Grove, Chesterton, Newcastle-Under-Lyme ST5
- Marketed By:
- Heywoods
- Posted
- 2024-05-06
- ST5 Rating:
- More Info?
- Please contact Heywoods on 01782 792136 or Request Details
Property Description
Newly constructed to a high standard, using traditional materials and the latest in thermal insulation to ensure comfort and economy, this semi detached house will come with a crl warranty and offers impressive and spacious room sizes, ideal for a family yet at a price to attract first time buyers. Bains Grove is conveniently situated, tucked away at the head of a cul de sac in the popular Bradwell area of Newcastle and offers a front facing entrance hall with cloakroom/w.C. Off and stairs to first floor, front facing kitchen/dining room fitted with an excellent range of fitted units and appliances, double doors lead to the full width rear facing lounge with French windows overlooking the side garden. The first floor landing leads to the master bedroom with en suite shower room, two further bedrooms and bathroom with three piece suite. Outside, there is parking for two vehicles and the garden extends to the side and rear, bordered by fencing. The property represents an excellent opportunity to purchase a substantial home at an affordable price in a popular area and we will be pleased to show it off to potential purchasers! This is an excellent opportunity and we are confident that viewers will be impressed with the room sizes and built quality therefore we recommend a viewing without delay!
Entrance hall Double glazed entrance door to front with leaded glazed panels, stairs to first floor, panelled radiator, doors to principal ground floor rooms.
Cloakroom/W.C. Double glazed window to side, pedestal wash hand basin, close coupled dual flush w.C., radiator.
Front facing kitchen/breakfast room 16' 3" x 10' 8" (4.95m x 3.25m) Double glazed Upvc window to front, two two-lamp spot light fittings, ceiling light over table area, inset one and a half bowl single drainer sink, range of base and wall cupboards, built under eco electric oven, four ring ceramic hob with extractor canopy over, appliance spaces, ample space for table and chairs, double panelled radiator. Wide opening to
rear facing lounge/dining room 17' 9" x 11' 7" (5.41m x 3.53m) Double glazed French windows and side panels overlooking the side, further window to rear, two radiators. Two ceiling lights.
First floor
landing Double glazed window to side, doors to first floor rooms. Walk in store with loft access over and excellent storage space.
Master bedroom 11' 9" x 11' 0" (3.58m x 3.35m) Double glazed window to front, panelled radiator, door to
en suite shower room 6' 5" x 4' 0" (1.96m x 1.22m) Radiator and double shower cubicle, sliding glass shower screen, temperature controlled shower fitted, tiled walls, pedestal wash hand basin, splashback tiling, close coupled dual flush w.C.
Bedroom two 12' 0" x 8' 10" (3.66m x 2.69m) Double glazed Upvc window to side, panelled radiator.
Bedroom three 8' 10" x 8' 4" (2.69m x 2.54m) Double glazed Upvc window to rear, panelled radiator.
Bathroom 6' 2" x 6' 2" (1.88m x 1.88m) Double glazed window to front, panelled radiator, suite comprising panelled bath with bath shower mixer, pedestal ash hand basin, close coupled dual flush w.C.
Externally To the front the property is approached over a private drive to this and next doors property, lawned front garden with pathway to front door, side parking/hard standing area with wide gravelled area, garden plot brick retaining wall, and fencing to side and rear. The rear garden has fencing borders to side and rear and a garden plot.
Directions From Newcastle take the A34 north to the traffic lights at Bradwell Lane. Turn right into Bradwell Lane and immediately left into Bains Grove, follow the cul de sac round to the right and the property will be found in the right hand corner.
This property was personally inspected by Paul Bagnall
Details were produced on 22nd February 2018
Property Location
Marketed by Heywoods
Disclaimer Property descriptions and related information displayed on this page are marketing materials provided by Heywoods. estateagents365.uk does not warrant or accept any responsibility for the accuracy or completeness of the property descriptions or related information provided here and they do not constitute property particulars. Please contact Heywoods for full details and further information.


